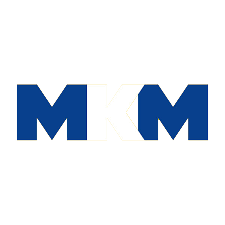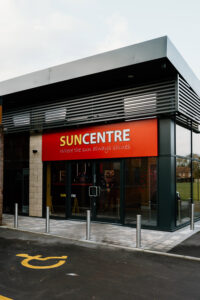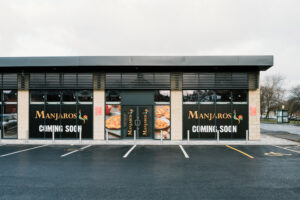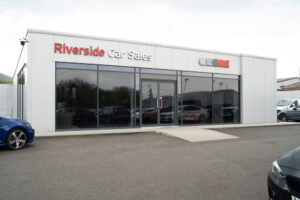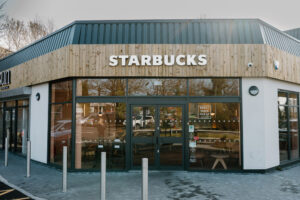Trade Pricing & Exclusive MKM Access
Aluminium Shop Fronts
Versatile entrance and display solutions for commercial properties
Aluminium Shop Fronts are robust, versatile entrance and display solutions for commercial properties such as retail stores, showrooms, restaurants, and office buildings. Using strong yet slim aluminium profiles, we construct ground-floor facades that often include large glass display windows, integrated entrance doors, and framing for signage or glazing above. Our Aluminium Shop Front systems are fully thermally broken when needed (for external frontage), ensuring energy efficiency and comfort for staff and customers. They are an ideal choice for businesses because aluminium frames can be finished in any colour, support large expanses of glass to showcase products, and are durable enough to withstand high traffic and daily use. With options like automatic sliding doors, swing doors with anti-finger trap stiles, and secure locking systems, our shop front solutions provide not just an attractive modern look but also reliable security and compliance with building regulations (including disabled access). Whether you’re fitting out a new storefront or updating an old shop facade, our aluminium shop fronts create a welcoming, professional appearance that can be tailored to your brand image.
-
Slim and Modern Aesthetic: Aluminium shop front systems allow for narrow frame profiles, maximizing the glazed area. This means more visibility into your business and a clean, contemporary look. Mullions and transoms (vertical and horizontal frame members) can be very slim yet strong, so the focus is on the merchandise or interior. Unlike old timber shop fronts that look chunky or uPVC that can look plastic, aluminium maintains a sleek sightline and can be finished in high-quality coatings that enhance curb appeal. The result is an open, inviting facade that draws customers in.
-
High Strength & Security: The aluminium sections used are inherently strong and designed for commercial use. They can support large glass panes and resist impacts or attempted break-ins. We fit toughened or laminated safety glass as standard, which not only protects against accidents but also deters intruders (laminated glass remains intact even if shattered). Our shop front doors come with robust commercial-grade hardware – think reinforced pivots or hinges, and multi-point locking or hook locks. Many of our shop fronts meet or can be upgraded to PAS 24 security standards, meaning they offer enhanced protection. Additionally, the rigidity of aluminium means frames won’t warp and create vulnerabilities over time – your premises stays secure after hours.
-
Thermally Broken for Comfort: Historically, metal shop fronts were cold – but our modern systems include thermal breaks (polyamide barriers) in the profiles, insulating the interior from exterior temperatures. Combined with double glazing, this keeps your storefront comfortable for staff and shoppers, reducing drafts and condensation. It also improves energy efficiency, important for meeting building regs and keeping heating/cooling costs down if the front has a lot of glass. Essentially, you get the durability of metal without the old problem of cold bridging. For heated or air-conditioned shops, this is a must.
-
Customisable and Brand-Friendly: Aluminium shop fronts are essentially custom-built. We can tailor the configuration to your needs – whether you want bi-parting automatic sliding doors in the center, or a single offset entrance door with glass panels on each side, or even folding/sliding stacking doors for an open-front concept. The aluminium can be powder-coated in your brand colours, including unique corporate hues, and we can integrate things like logo manifestations on glass, integrated swing or sliding door closers hidden in the frame, and more. The system supports inclusion of panels (if you want solid lower kick-panels with your logo or pattern) or full-height glass. We also prepare the framing to receive signage, canopies, or other features. In short, it’s highly adaptable – your shop front will not be one-size-fits-all, but rather designed to complement your business style and function.
-
Meets Accessibility & Safety Standards: Our shop front solutions are designed to comply with relevant regulations – for instance, we offer low-threshold doors and level access to meet Disability Discrimination Act (DDA) and Part M (accessibility) requirements. Doors can have automatic openers or be made wide enough for wheelchair access as needed. We can include features like door assist handles, contrasting frames for visibility, etc. Additionally, the use of safety glass and features like anti-finger-trap door profiles (rounded hinge stiles to prevent fingers getting pinched) shows our commitment to safety. Fire exit doors with panic bars can be integrated as part of a shop front too. Essentially, our systems come tested and prepared to tick all the building control boxes for a commercial entrance, which means peace of mind for business owners.
For Trade Professionals
Fabricating and installing aluminium shop fronts is one of our specialties, and as a trade partner or contractor, you’ll appreciate the quality and support we provide. Our shop front system (often the Smart Wall or similar) is designed for ease of installation and adjustment on site. Frames can be delivered in knocked-down kits or fully assembled units depending on access and size, and we clearly label components for straightforward assembly. We ensure that all doors are pre-hung or at least test-fitted in our factory, which cuts down time fiddling on site to get door alignments right. The commercial doors include adjustable pivot hinges or closers that let you tweak them for a perfect swing and proper closing speed. We supply all necessary hardware: transom closers (for overhead concealed closers), surface closers if specified, locks, keeps, thresholds – everything down to anti-finger trap stile guards if needed. For a contractor, coordinating with other elements is important: we can schedule site surveys to get exact measurements within existing openings, or work from drawings if a new build. Our profiles are often compatible with curtain walling or interior partitions, so we provide any adaptors or couplers if linking to other systems. On the ground, installers will find the system forgiving – there are pocket glazed options making it easy to fit glass from inside, for example, especially useful on busy high streets where external space is tight. If you’re not familiar with a particular hardware (like an automatic slider motor), we can provide technical guidance or arrange for specialist commissioning. Turnaround on standard RAL colours is quick since many shop fronts are in standard black, grey, etc., but even custom colours we handle smoothly because we know branding is key in retail. We also support you in meeting council shop front guidelines or planning conditions (some areas require certain looks – we can incorporate things like mullion patterns or traditional styling if needed by planning, using aluminium that mimics those profiles). Working with us, you get a partner that knows the commercial realm – we keep in mind signage loads (if your client wants a heavy sign attached, we may reinforce a mullion), or if a tenant might later add something, we try to future-proof. We also can liaise with other trades on site – e.g., glazing teams for large units or coordinating with security system installers for door entry systems in office fronts. Our comprehensive approach ensures the shop front install goes smoothly and the final product not only looks great but functions flawlessly with minimal call-backs (no sticking doors or leaking transoms – our gasket lines and drainage have you covered). Summed up: we supply a high-grade system with trade-friendly installation, thorough support, and the flexibility to adapt to each project’s demands.
For Homeowners & Business Owners
Upgrading or installing an aluminium shop front can significantly impact your business’s curb appeal and functionality. As a business owner, you’ll likely notice immediate benefits: the sleek frames and expansive glass give an impression of openness and modernity, potentially attracting more foot traffic. Customers can clearly see your merchandise or interior atmosphere from outside, which can be a deciding factor in them stepping in. If you had an older wooden or steel shop front, you’ll also notice how much brighter and more welcoming the space feels with slim aluminium and large panes (often older fronts have smaller, divided windows). Beyond looks, there’s day-to-day durability and ease-of-use: our doors don’t warp or swell, so no more struggling with a door on a rainy day or worrying it didn’t latch properly at closing time. The high-security locks and glazing mean you can confidently leave the premises at night. Many insurance companies appreciate modern aluminium fronts with laminated glass, possibly improving your insurance terms. In terms of comfort, if your shop or office is air-conditioned or heated, the thermally broken frames will help maintain an even temperature near the front – no cold drafts by the windows in winter, which is more comfortable for customers browsing near the window display or employees whose desks might be near the front. Our shop fronts also often include features like automatic door closers so the door isn’t left accidentally ajar (maintaining security and climate control), or even full automatic sliding doors for high-traffic or accessible entrances – giving that extra convenience factor to patrons loaded with shopping bags or those with mobility issues. We can incorporate branding elements subtly: for instance, having your company color on the frames, or adding frosted vinyl logos to the glass, etc. Another plus: aluminium is pretty maintenance-free. The powder-coat finish doesn’t need repainting for decades (just occasional cleaning), unlike wood that needed regular painting or steel that may rust. So while the initial investment is there, long-term it pays off with lower maintenance costs and a consistently sharp appearance. Also, our design ensures compliance with regulations – you’ll get a compliant accessible threshold, proper safety glazing, etc., which means you don’t have to worry about failing inspections or accommodating all customers. If you need shutters or security grilles, our frames can often integrate those guides discretely, or we can advise on best solutions (though many find the strong glass and locks suffice or prefer internal security measures to keep the open look). In essence, as a business owner, an aluminium shop front is a smart upgrade that improves your storefront’s image, performance, and safety – making a strong first impression on customers and providing a reliable, easy-to-live-with entrance for years to come.
Everything you need to know about Smarts Visofold 1000 Bifolding Doors
Yes. Our platform offers a wide range of set-size bifolding and sliding doors for fast-track delivery, alongside custom-size products tailored to your exact measurements. Simply choose the product type, select the size option, and configure your specification.
Each product page includes detailed descriptions, specification options, and recommended use cases. Whether you need corner bifolds for an extension, heritage sliders for a period home, or Alu Elite internal screens, our team is on hand to advise and help you choose the most suitable product.
Set-size products like our Fast Track bifold and sliding doors are typically delivered within 3–5 working days. Custom-size and specialist items such as gable windows or luxury garden rooms usually have lead times of 3–6 weeks, depending on complexity and volume.
Most external aluminium products (bifolds, sliders, French doors, windows) are supplied pre-glazed and partially assembled for ease of installation. Internal systems like Alu Elite doors and screens may be delivered in kit form with full fitting instructions.
Yes. All of our aluminium systems meet or exceed UK standards, including Part L for thermal efficiency, Part Q for security, and PAS 24 certification on selected models. Certificates and technical documentation are available on request.
Absolutely. The site is designed for both trade professionals and self-managed domestic customers. You can purchase any product online, and if you need help with measuring or specification, our team is happy to assist.
Yes. We offer supply-only as standard, but installation services can be arranged in many areas via our approved installer network. Alternatively, products come with detailed fitting guides suitable for competent installers or builders.
All products are backed by BM’s manufacturer warranty:
-
10 years on aluminium frames
-
5 years on double glazing
-
25 years on powder-coated finishes
Full warranty terms are provided with your order.
Yes. MKM trade customers can apply for a dedicated trade account, unlocking exclusive pricing, bulk discounts, and faster quoting tools. Speak to your local MKM branch or apply directly through the site.
You can visit selected MKM branches or our Middlesbrough showroom to view popular products in person. We also offer brochures, virtual product tours, and sample finishes on request.
-
System & Profiles: We typically use a dedicated commercial shopfront system like Smart Wall or similar. These profiles have a 100mm or so frame depth to allow robust construction and to house door closers, etc. Mullions can be narrow (~50mm face width) or wider if structural needs (some have reinforced mullions for large spans or high wind loads). The system includes anti-finger-trap door stiles (with rounded edges on hinge side for safety) and rebated door profiles for flush closing. Glazing pockets can hold thick glass or double glazing typically 6mm to 28mm.
-
Doors: Usually shopfront doors are pivot-hinged or butt-hinged. We often use top and bottom pivots with an overhead closer (concealed in the frame transom) for a clean look. Doors can open in, out, or both (with suitable pivot). If outward opening is required for escape, we accommodate that and can include panic exit bars on inside of doors for emergency egress (crash bar type). For automated entries, we install sliding door operators overhead, integrated with our framing, or swing door motors. Doors typically have midrails (for push bars or letterboxes) but can be full-glass if desired.
-
Security & Locking: Doors get a hook lock or multi-point lock – usually a heavy-duty lock at mid that throws hooks into the frame jamb, often with a euro cylinder for key access. Additional locks like head and floor shootbolts can be added for after-hours security (locking top and bottom). Glass is as standard 6.4mm or 6.8mm laminated in the doors and usually tempered as well for strength. Mullions and frames can have reinforcement for alarm contacts or to mount security gates if needed. Our system tested to Level 3 EN1627 (which is a security rating) and can be specified to Secured by Design if required.
-
Glazing: Typically large panes – we can do heights of up to ~4m in one pane if needed. Fronts often have stall risers (solid panel at bottom ~kick height) either for aesthetics or to match neighboring shops – we can do an insulated aluminium panel or even stone/other cladding fixed into frame for that. Above the door, often a transom window or sign panel, we accommodate that. We use laminated safety glass in shop fronts (for burglar resistance and safety) and can do double-glazed units for better insulation if the frontage needs to be energy efficient (like in a heated shop). The frames can be pocket glazed (meaning glass installed from inside and held by beads) – which is great for high street where outside access is limited or you want no beads on outside for security.
-
Finishes: Powder coating in any RAL/BS colour, as mentioned. Also anodised finishes (like silver, bronze) are available and sometimes favored for durability or aesthetic – some storefronts love the metallic look. We ensure coatings are weather and wear resistant – important as people will touch and bump these frames frequently. The threshold can be a low-profile one (around 15mm upstand) – DDA compliant – or deeper with a step if needed to match interior floor levels (but usually flush is goal).
-
Integration: Our shop fronts seamlessly integrate with our commercial doors and even curtain wall if the design calls for spanning multiple floors. We can put our shopfront below and a curtain wall above for a 2-storey facade. Or integrate a shading canopy that bolts to our mullions – since they’re strong, they can support light awnings or signage boards. We coordinate with signage by ensuring there are fixing plates or inserts in mullions where a sign will mount. Also, our frames often have snap-in adapters for roller shutters if an external shutter is to be fitted – though many modern designs avoid external shutters due to aesthetic. Instead, some opt for internal security grilles; our system can accommodate those as well.
Our aluminium shop fronts can be finished in any colour to align with your brand or design preferences. Often, businesses choose standard colours like Jet Black (RAL 9005) or Anthracite Grey (RAL 7016) for a modern, neutral presence. Black frames with large glass give that classic boutique look, whereas grey can appear sleek and high-tech. White (RAL 9010 or 9016) is sometimes used for a clean, bright frame especially in more traditional or franchise contexts (some banks or chain stores have white storefront frames). However, the sky’s the limit: we can do vibrant corporate colours – for example, a telecom shop might want frames in their signature orange or purple, or a pharmacy might use green. The powder coating process allows virtually any RAL or BS colour, and even custom matches if needed (with a slight cost/time impact). The colour is applied in our high-quality finishing plant ensuring durability against weather, UV, and high-traffic wear (like where people push the door frame or kick plates). We also offer dual-colour if the interior side needs to match interior decor – though in shop fronts that’s rarely needed as frames are thin and mostly glass inside too. Anodised finishes are an alternative: natural silver anodised is sometimes desired in urban settings for a raw aluminum look, or bronze anodised for a more classic look (some older or upscale areas use bronze/gold tones for a heritage feel with modern material). Anodising gives a very robust finish but limited colour range (mostly metallic tones). But with powder coat, we can simulate some metallic or textured finishes as well. For franchises or projects requiring multiple locations to match exactly, we maintain consistency in colour usage. The coloured frames, along with perhaps coloured glass manifestations or signage, create a cohesive brand image. For practical concerns: darker colours won’t show city grime as much as white, but white can look more inviting for certain businesses. We advise on these aspects if asked. We can provide colour samples to you or your design team to ensure the chosen hue is exactly as envisioned. Once chosen, our finishing is done under strict guidelines (Qualicoat certified) for adhesion and gloss retention – crucial for a front that is also advertising your business; you want it to look good for years. And indeed it will – just occasional cleaning and it should look as vibrant as day one, with our 10-year+ guarantee on powder coat stability typically. So whether you want subtle and professional or bold and eye-catching, we’ll deliver your shop front in the perfect colour.
The glass in our shop fronts is typically safety laminated glass, often around 6.8mm (two 3mm layers with interlayer) for standard heights, or we upgrade thickness for larger spans – could be 8.8mm or 10.8mm laminate for very tall windows or added security. The lamination ensures that even if glass is broken (accidentally or by vandalism), it stays largely in place, maintaining a barrier (and not showering glass shards on passersby). We can also do toughened laminated (where each ply is tempered before lamination) for extra strength especially if required for high-level glazing or where large panels might flex in wind. For climate control, if the shop or office behind is conditioned, we recommend double glazing: typically a 24mm unit with laminated outer, argon gap, and laminated inner. This doubles as extra security because two panes must be breached. However, some retailers prefer single pane for maximal clarity if the environment is naturally ventilated – but energy regulations often push for double these days for external facades. We can incorporate Low-E coatings on glass to improve insulation if double-glazed – keeping heat in during winter – which is usually mandatory by Part L compliance. For sun-exposed fronts, we can supply solar control glass to reduce heat gain (so your store doesn’t become a greenhouse). These can be neutral (no tint) or have a slight tint/reflective quality. Many storefronts actually like a slight tint because it reduces glare on displays and gives a subtle privacy without needing full window films. But if you want clear glass for best transparency, that’s fine – we ensure other means of cooling if needed. We also handle manifestations: building code in many places requires that large expanses of glass have visible markings at eye level to prevent people walking into them. We can apply frosted bands, logos, or patterns in compliance (two rows of 50mm dots or a band across, usually). We typically help design these to be aesthetic (like using your logo pattern) while meeting the rule. As for other options: we can include integrated blinds in double-glazed units for offices needing occasional privacy. Also, fire-rated glass panels can be integrated if part of a partition that needs fire resistance (though for external shop fronts, not typical, except maybe separating from adjacent building). For door glass, always laminated and often we use a special anti-finger-trap guard which covers the gap on hinge side on some systems. All glass edges are polished and securely glazed with either beads or gaskets. When using pocket glazing (external bead-less look), glass is locked by internal beads and wedge gaskets for tamper-resistance. We also coordinate with any floor spring closers if used (glass doors often have them) to cut glass appropriately. In summary, our glass spec is high safety, high clarity, and tailored to comfort and security – giving you an inviting display window that is tough where it needs to be. It’s the face of your business, and we treat it with the seriousness it deserves: thoroughly specified and expertly installed.
We can provide a variety of resources related to our aluminium shop front systems. There’s likely a technical brochure (for instance, Smart Systems has a “Smart Wall” brochure) which outlines typical profiles, sizes, and performance of the shop front system – including U-values, max door sizes, etc. We also have profile catalogues showing the shapes of mullions, door rails, etc., which might be useful for architects detailing how the system integrates with building structure. For compliance, we have test certificates: e.g., evidence of PAS 24 security testing, weather resistance (though shop fronts are mostly vertical glazing, they meet water/air standards accordingly), and Document L calculations (showing thermal transmittance of typical assemblies). An installation manual is available, guiding how frames are assembled and glazed on site. If you’re a business owner reviewing, you might be more interested in color charts for finishes and glass options documentation (some clients want to see options for tints or coatings explained). Also, if an automatic door is part of it, we can provide the automatic operator’s datasheet and user manual – helpful to understand features like sensor range, emergency battery backup, etc. For planning and landlords, sometimes a method statement or product specification sheet is needed – we can supply a generic spec that you or your contractor can include in submissions, which highlights that the system meets all building regulations, etc. For signage integration, if needed, we might have structural calculations for the mullions supporting certain loads. All in all, we have or can get whatever documentation is necessary to satisfy planning, building control, or just your curiosity about how the system performs. Many times, seeing a case study or pictures helps – while not exactly a “download,” we can point you to references of similar shop fronts we’ve done, or even arrange a site visit to one, if you want to witness the quality in use. Our aim is transparency and assurance: the more informed you are with our materials, the more confident you’ll feel in the product. So please ask for any specifics, and we’ll furnish them. For example, the Smart Wall data sheet states things like U-value 1.8 for doors, class 2 air permeability, etc… we can interpret those for you in plain language too. All relevant downloadable content is made available via our website or on request from our team, ensuring you have everything needed to plan and approve your aluminium shop front project.

