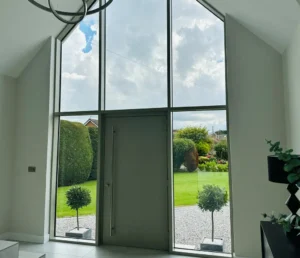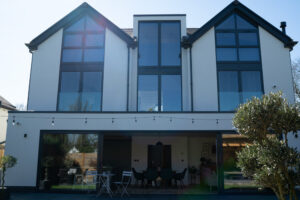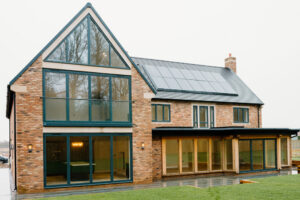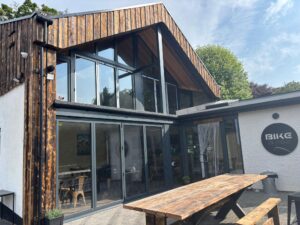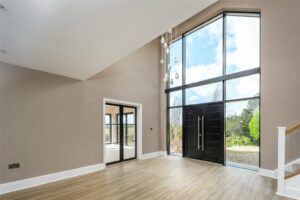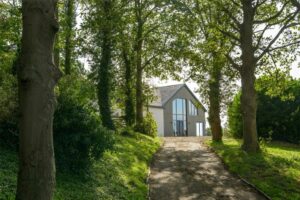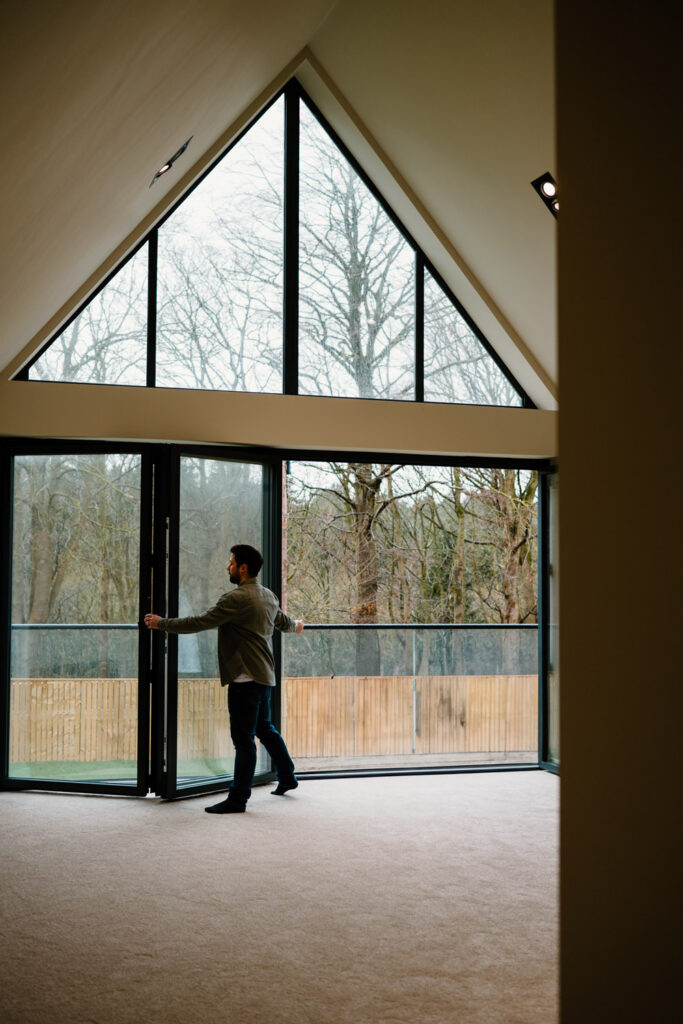Trade Pricing & Exclusive MKM Access
Aluminium Gable Frames
Perfect way to maximise light and create a stunning feature
Aluminium Gable Frames (also known as gable end windows or raked frames) are custom triangular or angled glazing frames that fill the space beneath the peak of a pitched roof. If you have a home extension or building with a pitched roof end, a gable frame is the perfect way to maximise light and create a stunning feature, following the roofline up to the apex. BM Bifolding Doors manufactures aluminium gable frames to virtually any size and pitch, using strong, thermally broken aluminium that can support large spans of glass. These fixed gable windows pair beautifully with bifold or sliding doors below, or sit above French doors and windows, to create a dramatic glass facade that extends all the way to the roof. The result is an eye-catching elevation flooded with natural light – a real architectural highlight for any property.
-
Bespoke to Your Roof Shape: Each aluminium gable frame is made-to-measure for the exact angle and dimensions of your roof gable. Whether your roof pitch is steep or shallow, symmetrical or not, we will design the frame to fit perfectly. This bespoke approach ensures a seamless fit into the brick or stone gable and a clean, tailored look that enhances the character of the building.
-
Ultra-Slim Sightlines: Our aluminium profiles are slim and capable of spanning large areas without bulky supports. This means even a big triangular window will have minimal framing, delivering an expanse of glass for panoramic views and maximum daylight. Compared to timber or uPVC alternatives, aluminium allows much narrower mullions and transoms, creating that modern “glass wall” effect that is so desirable. From inside, you get a beautiful view of the sky and outside, the glazed apex becomes a focal point.
-
High Strength & Integrity: Aluminium’s strength is crucial in gable frames, as they often need to support large glass panes at angles. Our frames are engineered with secure jointing and, where necessary, reinforcing transoms or mullions to ensure the structure is rigid and safe. Despite lots of glass, these frames can withstand wind loads on tall gable ends and are fully weather-sealed. The system can incorporate horizontal or vertical mullions if the area is very large, dividing the glass for structural support (or we can provide it as one huge pane if feasible). Either way, the design is robust – tested to handle the elements while keeping your home secure.
-
Thermally Efficient: Like all our aluminium offerings, the gable frames are thermally broken and glazed with high-performance units, so you won’t get excessive heat loss or condensation. Even though warm air rises into that apex space, our frames and low-E double glazing keep the U-value low (often comparable to the rest of your glazing, around 1.5 W/m²K or better). This ensures that stunning window doesn’t become a source of drafts or heat loss. Many clients use these in new-build extensions where meeting overall energy ratings is key – and we help by providing fully compliant, insulated frames.
-
Wow Factor & Value: Installing an aluminium gable frame can transform the look of your property. It creates a sense of grandeur and openness, especially in rooms with vaulted ceilings or double-height spaces. Not only does it impress aesthetically, it also can add value to the property – prospective buyers often love the unique character of a home with an expansive gable window. It’s a relatively small design choice that yields a big impact, and aluminium makes it possible with minimal maintenance and maximal longevity.
For Trade Professionals
Aluminium gable frames can be a tricky element to get right – but BM Bifolding Doors has the expertise to make it straightforward for our trade partners. We handle the complex calculations and design for you: simply provide the roof pitch or template, and we’ll fabricate the frame to suit, including any reinforcements needed. We often use the same profile system as our doors (like our bifold door profiles) for gables, meaning if you’re installing a bifold door with a gable above, everything slots together with matching sightlines and finish. We also can supply the gable frame “unglazed” if access is an issue – i.e., frame in parts ready to be assembled on site (ideal for very large frames that are hard to maneuver). Our gable frames come with all necessary cleats, sealants, and fixings to assemble easily. For installers, one key thing is accurate measurements – we’ll guide you or come for a site measure if local, to ensure the template is spot on. We’ll also advise on whether a horizontal mullion (transom) is recommended (e.g., at the bottom of the gable where it sits on doors, or mid-height if needed for support). We supply any such transoms with proper coupling to underlying frames. Trade customers will find that our gable frames integrate smoothly – fewer headaches aligning it with base frames because we account for that in design. Additionally, our turnaround on bespoke shapes is quite fast given the complexity – we know projects often have these critical elements on the critical path. By partnering with us, you can confidently offer custom gable glazing to your clients, knowing we’ll help solve the technical aspects. This can set you apart, as not all competitors are comfortable doing large bespoke triangles or irregular shapes – but with our backing, you can include those showpiece windows in your offering, potentially winning more high-end projects.
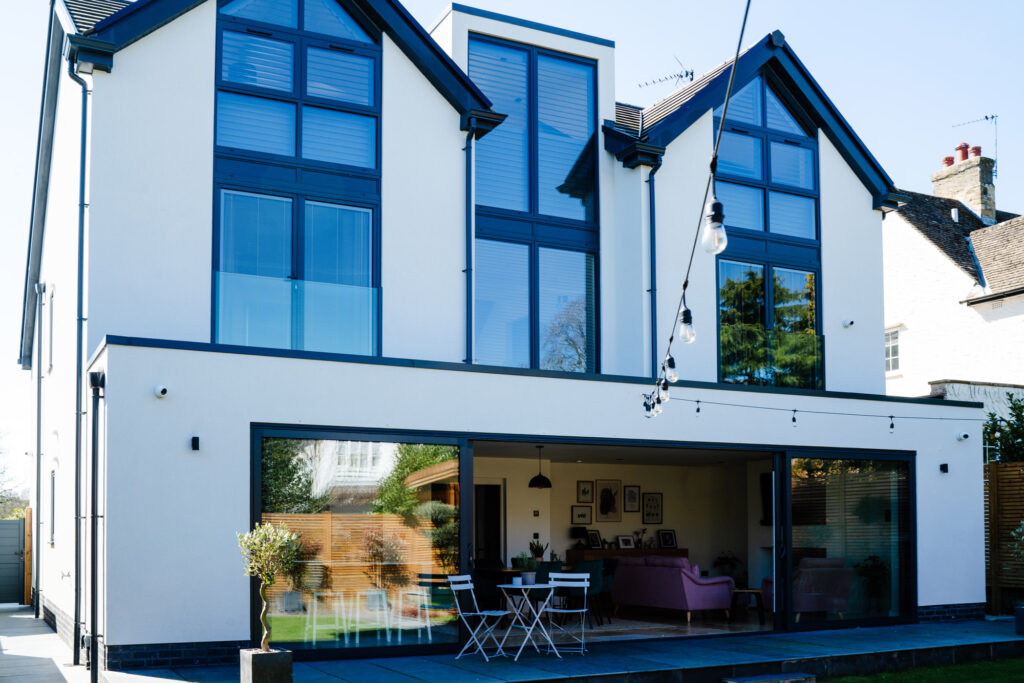
For Homeowners & Business Owners
For homeowners, an aluminium gable window is often the icing on the cake of a new extension or loft conversion. It creates a dramatic feature that not only looks amazing from the outside but completely changes the ambience inside. Imagine sunlight streaming through the apex of your vaulted ceiling in the morning, or lying back on a sofa and gazing at the stars through that high triangle of glass at night – these are the experiences our customers frequently mention after installing a gable frame. If you’ve added bifold or sliding doors below, the gable frame completes the glazed elevation, making the room feel twice as tall and flooded with light even on dull days. Business owners, particularly those in hospitality (restaurants, event venues, etc.), find that a gable window on a pitched roof building lends a kind of rustic yet modern charm, especially in barn conversions or wedding venues. It can also serve practical purposes: more light means less need for artificial lighting during the day and makes spaces feel more inviting. From a homeowner perspective, maintenance is minimal – despite being high up, aluminium frames won’t need painting or fiddling. We ensure the glass is proper safety glass and often recommend self-cleaning glass for gables (the coated glass uses rainwater to wash dirt off) because access can be a bit tricky; this keeps the window looking clearer for longer. The installation of a gable frame is usually quick (often done in a day or less) and immediately, the transformation is evident. Some worry about glare or overheating – we can mitigate that with optional solar control glass or by advising on blinds – but generally, because gables are vertical glazing (not horizontal like a skylight), they’re less prone to overheating issues, and any sun can be controlled with window treatments if needed. In summary, adding an aluminium gable frame is about creating a feature – it’s a statement of design that also improves your quality of life by brightening your space and connecting you to the outdoors.
Everything you need to know about Smarts Visofold 1000 Bifolding Doors
Yes. Our platform offers a wide range of set-size bifolding and sliding doors for fast-track delivery, alongside custom-size products tailored to your exact measurements. Simply choose the product type, select the size option, and configure your specification.
Each product page includes detailed descriptions, specification options, and recommended use cases. Whether you need corner bifolds for an extension, heritage sliders for a period home, or Alu Elite internal screens, our team is on hand to advise and help you choose the most suitable product.
Set-size products like our Fast Track bifold and sliding doors are typically delivered within 3–5 working days. Custom-size and specialist items such as gable windows or luxury garden rooms usually have lead times of 3–6 weeks, depending on complexity and volume.
Most external aluminium products (bifolds, sliders, French doors, windows) are supplied pre-glazed and partially assembled for ease of installation. Internal systems like Alu Elite doors and screens may be delivered in kit form with full fitting instructions.
Yes. All of our aluminium systems meet or exceed UK standards, including Part L for thermal efficiency, Part Q for security, and PAS 24 certification on selected models. Certificates and technical documentation are available on request.
Absolutely. The site is designed for both trade professionals and self-managed domestic customers. You can purchase any product online, and if you need help with measuring or specification, our team is happy to assist.
Yes. We offer supply-only as standard, but installation services can be arranged in many areas via our approved installer network. Alternatively, products come with detailed fitting guides suitable for competent installers or builders.
All products are backed by BM’s manufacturer warranty:
-
10 years on aluminium frames
-
5 years on double glazing
-
25 years on powder-coated finishes
Full warranty terms are provided with your order.
Yes. MKM trade customers can apply for a dedicated trade account, unlocking exclusive pricing, bulk discounts, and faster quoting tools. Speak to your local MKM branch or apply directly through the site.
You can visit selected MKM branches or our Middlesbrough showroom to view popular products in person. We also offer brochures, virtual product tours, and sample finishes on request.
-
Custom Shape & Size: Gable frames are usually triangular (following a symmetric roof pitch), but we can also create trapezoidal or other polygonal shapes for asymmetrical or complex roofs. Provide us the ridge height and width (span) or the roof pitch, and we’ll do the rest. There is effectively no standard size – each is bespoke. We regularly manufacture gables that span the full width of bifold door sets (4m, 5m wide or more) and up to the apex heights of 2–3m above doors. Mullions (vertical bars) can be included if the width is large to divide into sections – this can also add a design element (like creating a grid or pattern in the gable).
-
Integration with Below Frames: If the gable sits atop bifold or sliding doors, we use a coupler or reinforced transom that connects the two frames. This ensures loads are transferred properly and the assembly is rigid. The gable frame often will have a bottom frame member that matches the door frame width below for a flush look. We align any mullions in the gable with door mullions if possible for aesthetic consistency. Additionally, if requested, we can design the gable so that the door heads can be removed without disturbing the gable (useful for future door maintenance) – by using independent frame sections. These nuances are part of our thoughtful design.
-
Glass & Glazing Bars: Typically, we glaze gable frames with large single pieces of glass or a few panes segmented by mullions/transoms. However, some designs call for glazing bars to create a pattern (for example, a spoke design or to mimic cottage roof timbers). We can incorporate non-structural astragal bars on the glass for decoration, or true muntin bars if needed structurally. All gable glass will be toughened (safety glass) given its fixed and overhead-adjacent nature, and often laminated as well for extra safety (laminated means if it ever breaks, it stays in place). We ensure the glazing method accounts for gravity on angled glass – typically using pressure plates or additional packers as needed so glass is secure for the life of the installation.
-
Thermal & Weather Considerations: Our gable frames use the same thermal break technology as our windows and doors, so you have continuous insulation. We pay special attention to sealing around the frame into the building – usually employing a foam gasket or sealant at the top against the roof, plus cavity closers at the sides. The frame is designed to shed water effectively down onto the roof flashing or onto the top of the doors below. We always recommend that a proper head flashing or over-capping is installed where the gable meets the roof line to ensure no water ingress (your builder/roofer typically handles that, but we coordinate in design). Once installed, the gable window is essentially as weather-tight as any vertical window – wind driven rain, etc., are kept out by multiple seal barriers. The interior will be dry and well-insulated.
-
Installation & Access: We design the gable frame knowing it might be installed at height. Sometimes that means we deliver it in sections (for example, split down the middle) to make handling easier, then it’s bolted together on-site with provided joiners – the end result looks seamless. If it’s one big piece and accessible by machine (like telehandler or crane), we can deliver assembled. Either way, installation brackets or screw ports are provided for anchoring into the structure (roof beams or wall). We also can incorporate a 150mm upstand or flange if required at the base to sit behind roof upstand (rarely needed, usually it sits on a door frame or wall). If the gable frame is part of a new build, we often coordinate its install after roof is on but before scaffolding is removed, to aid access. For retrofits, scaffolding or inside installation might be necessary. We provide guidance on best practice to whomever is fitting, to ensure it’s safe and proper.
Our aluminium gable frames can be finished in the same colour as the rest of your glazing for a unified look. In many cases, clients choose the same colour for the gable as their bifold doors or windows below – often a popular colour like Anthracite Grey or black, which tends to visually frame the glazed apex nicely against brick or render. However, you have full freedom: you might do white to blend with white fascias, or a bold colour to create a feature. Given the gable’s prominence, picking a colour that complements your roof and facade is key – we’re happy to show samples or discuss. As with all our aluminium products, the frame is powder-coated with a durable finish. If your gable is very high and in direct sun, rest assured the finish is UV-stable and won’t fade significantly (any minimal fade over decades will be uniform and hardly noticeable). For something different, you could even consider dual-colour if, say, you have a wooden interior aesthetic – perhaps an oak finish inside (achieved via a sublimation process or decograin foil) and a traditional colour outside. We can accommodate special finish requests (like the Sensations range textured colours, or anodised aluminum for a metallic look). Essentially, whatever colour scheme your project has, we can match the gable frame to it. And if you’re unsure, our default suggestion is often to match the windows/doors or go for a neutral dark grey which suits most environments and also doesn’t show dirt easily (useful since access for cleaning the outside of a gable frame is not as easy as ground-level windows).
For gable frames, the glass selection is very important due to the large area and angle. We always use safety glass – typically toughened glass for the entirety of the gable for strength and thermal shock resistance. If the glass runs down to floor level or is above an accessible area, building regs might require laminated inner panes – we will incorporate that if needed. We often recommend solar control glass for large gables, especially those facing south or west, because they can let in a lot of sun. A neutral solar control coating can cut a significant portion of solar heat gain without changing the look much (unlike old reflective tints, modern neutral coatings are nearly invisible). Also, given cleaning difficulty, we suggest self-cleaning (photo-catalytic) coating on the external face – this helps break down organic dirt and allows rain to wash it off. It’s not magic, but it definitely keeps the glass clearer for longer, which is a boon on high frames. Thermal insulation is taken care of by using low-E glass in double-glazed units; even in a triangular shape, we can usually do double glazing throughout (sometimes small apex pieces might be single glazed if extremely acute angle – but we try to avoid that by smart design, or if needed, we’ll use insulated panel at the very apex and you’d hardly notice). The gable units can be quite large – we ensure glass thickness is appropriate (might use 6mm or 8mm thick glass for bigger spans, with the necessary strengthening). If the aesthetic calls for it, we can integrate glazing bars to match say Georgian layouts – these are often applied on the glass surface for appearance, with internal duplex bars for realism. We can also incorporate a motif or etching if desired (some clients like a sunburst pattern in the apex, for example). Clarity vs privacy: most gable glass is clear since it’s up high and aimed at the sky, but if by chance one side faces a neighbor and privacy is an issue, we could use a frosted glass – though that’s rare as it defeats the view purpose. All in all, we’ll specify glass that is safe, efficient, and suited to the placement of your gable frame so you get the maximum benefit with minimal concerns.
For more information on our gable frames and examples of configurations, you might refer to our Bespoke Frames Brochure or any case studies we have available. We can provide section drawings or examples of past gable designs upon request, which might be helpful for architects or planning permissions. While there isn’t a specific “Smart product brochure” for gable windows (since they are custom using other systems), our team can share technical details (like profile cut sections for a typical gable assembly, sightline diagrams, etc.). If you’re a trade or professional, just ask us for the gable frame technical info, and we can send over relevant PDF sketches or load tables that show what spans are possible. Additionally, you could download our Glass Specification Guide, which covers the types of glazing and coatings we use – relevant because choosing the right glass for such a feature window is key. For homeowners, our website’s gallery often has images of completed gable frames; we encourage you to look for inspiration there or in our brochure materials. And as always, feel free to contact us for any specific data you need – we likely have handled a scenario similar to yours before and can quickly provide insight or documentation to assist. All relevant downloadable content can be found in our resources section or sent by our team on request, ensuring you have all the info to plan and enjoy your Aluminium Gable Frame feature.


