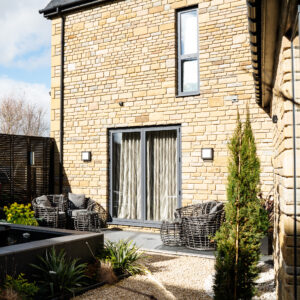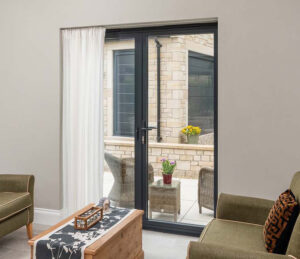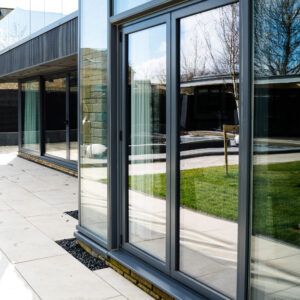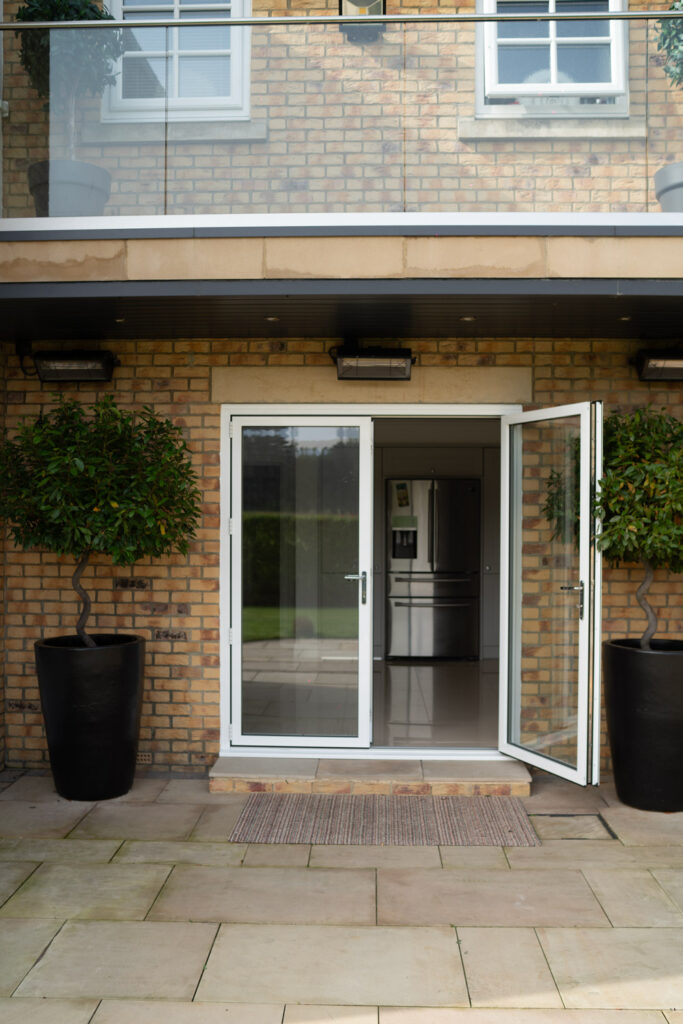Trade Pricing & Exclusive MKM Access
Aluminium French Doors
Bring a classic touch to any property with the timeless functionality of double opening doors.
Our Aluminium French Doors bring a classic touch to any property, combining the timeless functionality of double opening doors with the sleek, modern benefits of aluminium. French doors (double doors that open from the center) are perfect for patios, balconies, garden rooms, or any situation where you want a wide, inviting doorway. BM Bifolding Doors manufactures these in-house using high-quality aluminium profiles – typically from the Smart Alitherm series – ensuring slim sightlines, excellent energy efficiency, and long-lasting performance. Whether you need traditional-style French doors with period features or minimalist modern patio doors, we custom build to your specifications. They are an ideal solution for those who prefer a hinged door solution over sliding or folding systems, offering easy daily access and unobstructed views when both doors are open.
- Classic Double-Door Design: Both door panels can open (usually outward) to create a generous opening without a fixed central mullion – great for moving large items or for a wide gateway to your garden. You can open one leaf for everyday use or throw open both for a full aperture. This versatility is what makes French doors a beloved choice.
- Slim, Durable Aluminium Frames: Our French door profiles are slim yet strong, allowing more glass and light compared to bulky uPVC or timber equivalents. The narrow sightlines and smooth finish give a contemporary look while still suiting traditional aesthetics when needed. Aluminium’s inherent strength means even large French doors feel solid and secure.
- High Security Multi-Point Locking: We fit robust multi-point locks that secure the doors at various points (top, bottom, and center latch) to the frame. The master door (primary operable leaf) locks into the slave door via shootbolts as well. This ensures the French doors meet enhanced security standards – in fact, our aluminium French doors can be specified to PAS 24 for security. Hinges are heavy-duty and often come with built-in security pins to prevent the door from being lifted off.
- Thermally Efficient: Built with thermally broken aluminium profiles and typically glazed with Low-E double units, these doors keep the cold out. Many French door sets from us achieve U-values around 1.5–1.8 W/m²K (or better with triple glazing), comfortably meeting UK Building Regulations for energy efficiency. You’ll enjoy the charm of French doors without the drafts that older doors often had.
- Customisation & Sightline Match: Because we use the same aluminium window and door system for French doors as for our windows (e.g., Smart Alitherm 400), the profiles match seamlessly. This means if you have aluminium windows, your new French doors will align in sight lines and style. You can also customise options like mid-rails, panelled lower sections, or add heritage-style glazing bars for a traditional look, whatever suits your project.
For Trade Professionals
Our Aluminium French Doors are straightforward to fabricate and install, making them a reliable product for trade supply. We offer these doors in various system choices (standard residential door profiles for most sizes, or even heavy-duty commercial door profiles for oversized or high-traffic uses). For installers, the French doors come with adjustable hinges and pre-installed locks, ensuring you can achieve a perfect fit on site. Transom or sidelight combinations are available to frame the opening if needed, all made from matching profiles. BM Bifolding Doors provides flexible sizing – we don’t restrict you to stock sizes, so you can fulfill any client requirement, from replacing old wooden French doors to fitting new openings in extensions. Our trade service includes fast quotations, on-site delivery, and even removal of old doors if part of a project. Because everything is made by us, you can trust the consistency; e.g., if you order windows and French doors together, the finish and hardware will be perfectly coordinated. We can also supply trickle vents to meet ventilation regulations and threshholds that suit various situations (including low/level threshold for patios or higher steps for exposed doors). Documentation like installation instructions and care guides are provided for you to hand over to the client, making your job easier. Ultimately, offering aluminium French doors from us means giving your customers a high-quality upgrade from PVC or timber, with the confidence of robust British manufacturing behind it.

For Homeowners & Business Owners
Aluminium French Doors offer a charming and practical gateway to the outdoors. Homeowners often install them to replace older wooden French doors or sliding patio doors – the immediate benefits are noticeable: smoother operation, better insulation, and zero maintenance hassles (no more periodic painting or swollen wood). They let abundant light into your home even when closed, and when open, they provide a double-door width for easy access or simply a more grand feeling entrance. Many appreciate that one door can stay closed (with a secure internal shootbolt) while the other operates as a daily access door – giving flexibility in use. If you have a beautiful garden or terrace, these doors frame it like a picture when closed and completely welcome it in when open. For interior use, some customers choose French doors between rooms or a conservatory for that elegant touch. Business owners can also benefit: think of a café that opens onto a patio – French doors can create a cozy, classic look and allow moving large items or lots of people through when fully open. With our aluminium French doors, you also enjoy peace of mind on security and weather performance. Seals around the doors and the precision fit ensure there are no drafts, and our multipoint locks mean the doors are very secure when locked (far more secure than older single-point latch French doors). Plus, aluminium won’t warp, so the doors won’t develop gaps or sticking issues over time. In summary, these doors add a touch of continental elegance to your property, while being a durable, secure, and warm solution for accessing your outdoor spaces.
Everything you need to know about Smarts Visofold 1000 Bifolding Doors
Yes. Our platform offers a wide range of set-size bifolding and sliding doors for fast-track delivery, alongside custom-size products tailored to your exact measurements. Simply choose the product type, select the size option, and configure your specification.
Each product page includes detailed descriptions, specification options, and recommended use cases. Whether you need corner bifolds for an extension, heritage sliders for a period home, or Alu Elite internal screens, our team is on hand to advise and help you choose the most suitable product.
Set-size products like our Fast Track bifold and sliding doors are typically delivered within 3–5 working days. Custom-size and specialist items such as gable windows or luxury garden rooms usually have lead times of 3–6 weeks, depending on complexity and volume.
Most external aluminium products (bifolds, sliders, French doors, windows) are supplied pre-glazed and partially assembled for ease of installation. Internal systems like Alu Elite doors and screens may be delivered in kit form with full fitting instructions.
Yes. All of our aluminium systems meet or exceed UK standards, including Part L for thermal efficiency, Part Q for security, and PAS 24 certification on selected models. Certificates and technical documentation are available on request.
Absolutely. The site is designed for both trade professionals and self-managed domestic customers. You can purchase any product online, and if you need help with measuring or specification, our team is happy to assist.
Yes. We offer supply-only as standard, but installation services can be arranged in many areas via our approved installer network. Alternatively, products come with detailed fitting guides suitable for competent installers or builders.
All products are backed by BM’s manufacturer warranty:
-
10 years on aluminium frames
-
5 years on double glazing
-
25 years on powder-coated finishes
Full warranty terms are provided with your order.
Yes. MKM trade customers can apply for a dedicated trade account, unlocking exclusive pricing, bulk discounts, and faster quoting tools. Speak to your local MKM branch or apply directly through the site.
You can visit selected MKM branches or our Middlesbrough showroom to view popular products in person. We also offer brochures, virtual product tours, and sample finishes on request.
- Opening Configuration: Generally a pair of doors hinged on the outer frame, meeting in the middle without a fixed post (the doors lock to each other). We can make them either open-out (most common for external patio doors in the UK, as it saves interior space and improves weather sealing when rain presses them closed) or open-in if your layout requires (common for balcony situations where external swing is limited). You decide which leaf is primary (typically the right-hand door viewed from outside, but can be left).
- Sizes: We custom-make to your opening. Standard French door sets typically range up to about 2100 mm tall and 1800 mm wide (900 mm per door). However, we can go larger by using reinforced profiles – heights up to ~2400 mm or widths such that each door could be ~1000 mm. For very large apertures, we might recommend sidelights rather than oversize doors, for better performance. All our frames have adjustment allowances to fine-tune the fit in the aperture.
- Thresholds: Multiple threshold options: a standard rebated threshold (with a small step, offering best weather performance), or a low-profile threshold which sits almost flush with the floor (ideal for wheelchair access or seamless transitions, though with slightly reduced weather rating). For internal use or sheltered locations, flush thresholds are popular. All thresholds are thermally broken to avoid condensation and cold bridging.
- Hardware & Hinge: Equipped with aat least three heavy-duty hinges per door leaf, adjustable in three dimensions for perfect alignment. We often use butt hinges or flag hinges with built-in security features. Handles are lever handles on both doors (one acting on the lock, the other as a dummy handle for pulling the slave door open once unlocked). We provide a secure euro-cylinder with thumb turn (if desired) for easy inside locking. Additionally, an overhead restrictor can be fitted to prevent the door from blowing open too far (or to hold it in place), useful in windy areas.
- Compatibility: Our aluminium French doors are part of the same system as our casement windows (for example, Alitherm 400 series), meaning you get a uniform sightline where transoms or adjoining fixed panes align. They also can be used as French door pairs within a larger screen – e.g., flanked by fixed full-height glass on either side, or with an aluminium toplight above – giving a very attractive glazed façade while still having the double-door function.
You can choose any finish for your French doors to complement your home’s style. Popular choices include matching window frames – often White (RAL 9010) or Anthracite Grey (RAL 7016) for modern schemes, or black for a heritage look. That said, there’s a whole rainbow of RAL colours if you want to make a statement (deep blue, red, green, etc.). We do all painting in a controlled factory environment for a perfect result. Dual-colour is available, so for instance, green outside to match your cottage aesthetic and white inside to brighten your interior. The powder-coated finish on our doors is robust and fade-resistant, even under strong sun exposure. If your project involves other aluminium elements (like a bifold door or rooflight nearby), we ensure colour consistency across products. We also offer textured or anodised finishes if requested – for example, a bronze anodised French door can look very premium on certain building styles. Simply let us know your vision, and we’ll make it happen.
Our French doors typically come with 24 mm or 28 mm double-glazed units for optimal insulation. Because French doors often have a lot of glass, we use low-E coated glass to meet energy requirements. All glazing is toughened safety glass (especially important as the glass panes come near floor level). You have options to personalize the glass: clear glass is standard for maximum light and view, but you might opt for decorative Georgian bars across the glass to simulate a traditional multi-pane look (we can do surface astragal bars or internal duplex grids). Obscured or satin frosted glass can be provided for privacy (for example, if the doors are to a side patio close to a neighbor). If the doors face south or west, consider our solar control glass options to reduce heat gain. And for noise-sensitive areas, acoustic laminated glass can be used to help dampen sound. The glass units are typically argon-filled and use warm-edge spacers to further improve thermal performance. For those seeking even higher energy efficiency or certain passive house standards, we can upgrade to triple glazing in some French door profiles, but keep in mind it adds weight and slightly thicker frames. In summary, you’ll get high-quality, insulating glass tailored to your needs, ensuring your French doors are as efficient and comfortable as they are attractive.
To learn more, please download our Aluminium French Doors Brochure, which illustrates design options, configurations, and includes inspiring photos of French doors in various settings. For technical specs like profile dimensions, threshold details, and performance ratings, refer to the French Doors Technical Datasheet (often part of our window and door systems catalog). We also provide an Installation Guide specific to hinged doors (covering proper shimming, fixing, and adjustment of French door sets) – available in the downloads section for professionals or curious homeowners. Lastly, our general Maintenance Guide for aluminium products covers French doors as well – even though these doors are very low maintenance, a quick read will give tips on caring for the finish and hardware long term. All downloads are easily accessible and free to view, helping you make an informed decision or aid in fitting.









