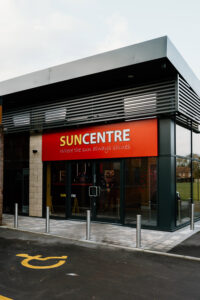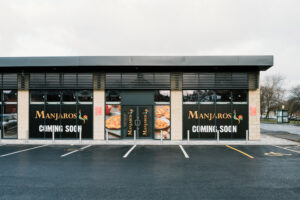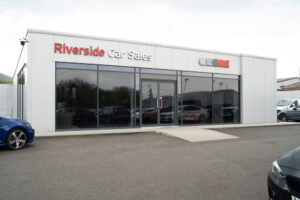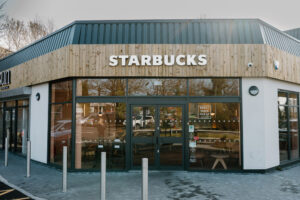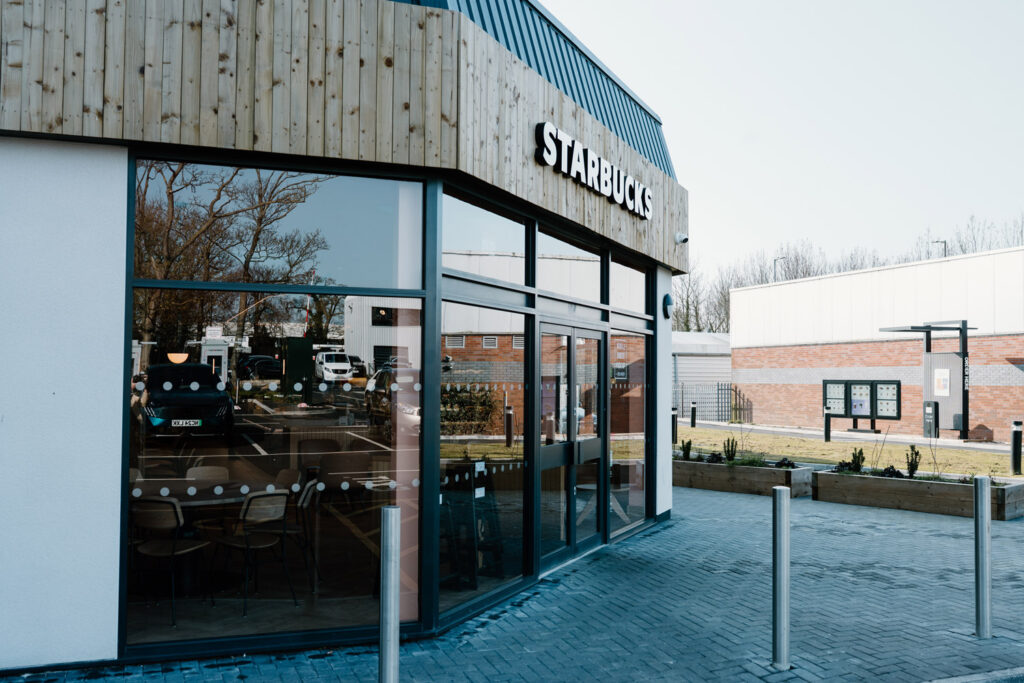Trade Pricing & Exclusive MKM Access
Aluminium Curtain Walling
A robust, continuous glass and aluminium envelope
Aluminium Curtain Walling is a type of glazed facade system used for multi-storey buildings or large expanses where a robust, continuous glass and aluminium envelope is desired. Essentially, it’s an external cladding system that is hung (like a curtain) from the building structure, consisting of aluminum frames (mullions and transoms) that carry glass or panels. Our Aluminium Curtain Wall systems enable architects and developers to create impressive all-glass exteriors, be it for office blocks, car showrooms, shopping centres, or even modern houses with double-height spaces. The system we use is fully thermally broken and engineered to handle structural demands like wind loads, all while keeping a slim appearance so that the facade is highly transparent and sleek. We design and install curtain walls that meet the highest standards of weather performance, insulation, and safety. With features like integrated vents or opening windows, custom cap designs (e.g., structural silicone glazed or capless options), and support for spandrel panels (for concealing floor edges or insulation), our curtain walling solutions allow complete design freedom. In short, aluminium curtain walling is the go-to solution for creating a dramatic, modern glass facade that is both functional and visually striking.
-
Expansive Glass Facades: Curtain walling can cover large areas and multiple floors with glass, far beyond the size limitations of traditional windows. This means you can achieve floor-to-ceiling glass spans and consistent glazing across floors, giving the building a unified, modern aesthetic. Natural light penetration is maximized, and occupants enjoy panoramic views. Our system supports both stick-built assembly (frame constructed piece by piece on-site) or unitised panels (pre-fabricated sections), giving flexibility for different project scales. Either way, you get a continuous glass surface that elevates the architecture to a new level.
-
High Performance & Weatherproof: Aluminium curtain walls are designed to withstand harsh weather and high winds – crucial for taller structures. Our systems include features like pressure-equalized rain screen design and robust gaskets, ensuring they remain watertight even in driving rain. They are tested to strict standards for air permeability, water penetration, and structural load. Thermally broken frames and insulated glazing units keep the building efficient and comfortable, meeting or exceeding building regs (our curtain walls can achieve U-values well under 1.5 W/m²K depending on glass). Essentially, you get the stunning look of a glass facade without compromising on thermal or weather performance.
-
Design Flexibility: Curtain wall systems are incredibly flexible. We can incorporate various infills – not just clear glass, but also opaque spandrel panels (to hide slab edges or insulation), colored glass, stone or aluminum feature panels, louvres for ventilation, etc. Mullion and transom profiles come in different depths to span big distances or to create certain exterior rhythms. We can do structural glazing (capless) where glass joints are silicone-sealed for a frameless look, or capped systems where you see a grid of narrow caps (which can be flat, tubular, etc., even stainless steel for effect). There’s also options for dual-finish – e.g., silver outside, white inside. We can build in opening elements seamlessly, such as parallel-opening vents, top-hung windows, or integrate doors at ground level. The system also allows for feature highlights like curved facades (using facetting) or sloped / roof glazing sections. In short, whatever the architectural vision – be it a transparent lobby atrium or a pattern of colored glass – our curtain wall can adapt to achieve it.
-
Enhances Building Value and Comfort: A well-executed curtain wall not only looks high-tech and elegant, but also adds value by improving building performance. It can reduce building sway (as it adds a degree of rigidity), and acts as a shield against external weather – protecting the structural elements from direct exposure, which can increase the structure’s lifespan. Occupants get more daylight and an overall aesthetic upgrade, which is proven to boost well-being and productivity in offices or attractiveness in commercial/retail spaces. Moreover, maintenance is straightforward: modern curtain walls have easy-to-replace glazing units and durable finishes. The aluminium won’t rust or degrade, and the design accounts for movement (thermal expansion, building movements) via flexible joints, so the facade remains pristine for decades. Investing in an aluminium curtain wall gives a building that landmark, cutting-edge image, making it more appealing to tenants and customers and often commanding higher rents/sales values due to its prestige and performance.
For Trade Professionals
Working with our aluminium curtain walling means you get a partner who handles the heavy engineering and provides a system that’s installer-friendly on site. We do thorough up-front design and often provide structural calculations to ensure mullions sizes are appropriate for wind loads and that fixings to the building can handle loads. For installers, we prepare a kit of parts – often mullions cut to length, transoms with pre-drilled fixing holes or brackets, gaskets rolled in, etc. – so on-site assembly is efficient. We provide layout drawings (sometimes called “stick diagrams”) mapping each piece’s placement, which is critical on bigger jobs. We can also prefabricate larger ladder frames if site access allows, speeding up installation (useful for unitised approach). Our system uses either screw-spline or bracket-and-pressure plate assembly, both of which we will train your crew on if unfamiliar. We ensure that glazing sequencing is accounted for – e.g., supplying dummy lights or temporary supports if needed for construction. All components including specialized pressure plate screws (often with controlled torque settings) and EPDM gaskets are part of our package, so you’re not chasing miscellaneous parts. For high-rise work, we design for crane or hoist compatibility: unitised panels can be hoisted and hung off embeds easily, or stick systems can be glazed from inside if building design allows, minimizing external scaffolding. We also coordinate with other trades like steel erectors (for fixing brackets to structure) and cladding trades (if mixing solid cladding with our glazing). Our technical team is on hand for site visits during install if needed to guide the process and ensure correct techniques (like proper torque on pressure plates to evenly clamp glass). We also check that expansion joints in the mullions are correctly placed and sealed – critical for long runs. We’ll help you comply with CWCT standards or project specifications – e.g., making a weather test mockup if the project requires pre-construction testing. We provide warranties which depend on correct install, so we’re keen to support you so that everything is done to spec and our warranty is fully backed. On scheduling: curtain wall install can be a critical path – we’ll work with you to meet production lead times (which can be longer than standard windows given complexity), and possibly deliver in phases to match floor-by-floor progression. With our collaborative approach, your site team will find the curtain wall goes up as intended, with our tech support only a call away if any adjustments are needed. We know it’s often one of the last big exterior tasks – so we strive to avoid any delays by meticulous planning and open communication. Ultimately, we help you deliver a curtain wall that not only meets design but installs securely and efficiently, making both the contractor and the client satisfied.
For Homeowners & Business Owners
Aluminium curtain walling will transform your building’s appearance and performance, and as the owner or developer, you’ll reap numerous benefits. Visually, a curtain wall gives your building that iconic, modern facade – it can attract high-end tenants if it’s an office or increase foot traffic and prestige if it’s retail or public use. The expanses of glass allow for fantastic natural lighting inside, which reduces the need for artificial lighting and can lower energy costs (plus creates a more pleasant environment). Speaking of energy, our curtain wall systems are thoroughly engineered for insulation: using double or even triple glazing with thermal breaks means the building stays warm in winter and cool in summer, helping you meet stringent energy codes and reduce HVAC costs. We can even integrate photovoltaic panels or specialized glass (like electrochromic glass that tints on demand) if sustainability or tech-forward features are a goal. Another advantage is durability – aluminium curtain walls require minimal maintenance compared to painted concrete or other facades; no re-pointing or facade sealing needed for quite a long time. Just periodic cleaning of the glass and frames (which we can design to accommodate via integrated building maintenance units or from inside for lower floors). Our systems are also designed to handle building movements (from wind sway or thermal expansion), which is especially important on taller buildings – this flexibility means less risk of facade damage or leaks over time. Safety-wise, the curtain wall can include fire stops at each slab level (we will include fire-resistant cavity barriers) to maintain compartmentation – so you aren’t compromising fire safety with all that glass. Also, we design for blast resistance or enhanced security if your building has those requirements (some government or sensitive buildings want curtain walls that can withstand an explosion without sending glass shards inside; we can incorporate laminated blast-resistant glazing and special retention clips accordingly). For acoustic comfort, we choose glass and mullion details to dampen outside noise, crucial if you’re on a busy road or urban center – making the interior quiet despite the large windows. From a value perspective, investing in a quality curtain wall often increases the property’s value or rental rates – tenants are willing to pay a premium for those floor-to-ceiling windows and prestigious look. Plus, a well-known fact: curtain walls often allow faster construction of the building envelope compared to traditional masonry – which can accelerate occupancy. If your building is complex, rest assured we tailor the facade to it. We can incorporate ventilation (like trickle vents or operable windows within the curtain wall), or special features like LED-integrated glass or shading devices on the exterior. We provide thorough warranties and support – we stand by our curtain walls to remain weather-tight and beautiful for decades. In summary, choosing an aluminium curtain wall gives you a high-performance facade that enhances aesthetics, comfort, and building value with relatively low upkeep – it’s an investment that pays dividends in prestige and practicality.
Everything you need to know about Smarts Visofold 1000 Bifolding Doors
Yes. Our platform offers a wide range of set-size bifolding and sliding doors for fast-track delivery, alongside custom-size products tailored to your exact measurements. Simply choose the product type, select the size option, and configure your specification.
Each product page includes detailed descriptions, specification options, and recommended use cases. Whether you need corner bifolds for an extension, heritage sliders for a period home, or Alu Elite internal screens, our team is on hand to advise and help you choose the most suitable product.
Set-size products like our Fast Track bifold and sliding doors are typically delivered within 3–5 working days. Custom-size and specialist items such as gable windows or luxury garden rooms usually have lead times of 3–6 weeks, depending on complexity and volume.
Most external aluminium products (bifolds, sliders, French doors, windows) are supplied pre-glazed and partially assembled for ease of installation. Internal systems like Alu Elite doors and screens may be delivered in kit form with full fitting instructions.
Yes. All of our aluminium systems meet or exceed UK standards, including Part L for thermal efficiency, Part Q for security, and PAS 24 certification on selected models. Certificates and technical documentation are available on request.
Absolutely. The site is designed for both trade professionals and self-managed domestic customers. You can purchase any product online, and if you need help with measuring or specification, our team is happy to assist.
Yes. We offer supply-only as standard, but installation services can be arranged in many areas via our approved installer network. Alternatively, products come with detailed fitting guides suitable for competent installers or builders.
All products are backed by BM’s manufacturer warranty:
-
10 years on aluminium frames
-
5 years on double glazing
-
25 years on powder-coated finishes
Full warranty terms are provided with your order.
Yes. MKM trade customers can apply for a dedicated trade account, unlocking exclusive pricing, bulk discounts, and faster quoting tools. Speak to your local MKM branch or apply directly through the site.
You can visit selected MKM branches or our Middlesbrough showroom to view popular products in person. We also offer brochures, virtual product tours, and sample finishes on request.
-
Structural Mullions & Transoms: The vertical mullions (running floor to floor) carry the weight of glass and transoms, and transfer wind loads to the structure. Our systems have mullion profiles in various depths (e.g., 50mm face width by 150mm to 250+mm depth) depending on span and load. Deeper mullions handle bigger spans/high winds. They often splice at each floor with expansion joints hidden behind cover caps. Transoms (horizontal members) lock into mullions with either screws or brackets and also have drain paths for water. Mullions can be set at different spacings to align with architectural grids – often ~1.5m to 3m apart depending on design. The face can be capped (with pressure plates and snap-on cover caps externally making a grid look) or capless (structural silicone holds the glass and only a slim silicone joint is visible). We can also do toggle systems where glass has concealed toggles – from outside looks frameless except a gasket joint. For aesthetic variations: we can use different cover cap shapes (flat, rounded, Gothic, etc.) if a certain look is desired.
-
Glazing and Panels: Typically, double-glazed units with thickness ~28-42mm are used, lodged into the frame. Glass can be clear, tinted, reflective, low-E coated, etc. For spandrel areas (covering slab edges), we often use a glass panel with opaque back film or an insulated panel that looks like glass from outside (shadow box effect). Alternatively, aluminum composite or solid panels can slot in for colored bands or opaque sections. These infill panels are held with the same pressure plates and gaskets as glass, making the facade continuous. We always use safety glass (laminated or tempered as required) to ensure broken pieces don’t fall. Large units can be installed with suction equipment; our design accounts for glass size feasible by manufacturers and site handling.
-
Thermal and Moisture Management: Curtain walls are built as rain screen systems – the outer seals intentionally allow some moisture past, but then interior gaskets and drainage channels manage it. Each glass/panel has an EPDM gasket, and mullions have vertical channels to lead water down to horizontal transoms, which have weep holes to exterior. This way any water that sneaks in is safely channeled out. There are continuous thermal breaks in pressure plates and caps to prevent conductive heat loss; mullion bodies themselves have polyamide break inserts splitting inside vs outside metal. U-values typically meet building codes (we calculate per project, but using good low-E glass and breaks, meeting ~0.23 BTU/ft2.hr.F or ~1.3 W/m²K is common). Also, we include insulated infills at spandrels so they aren’t thermal weak points. The system will be tested to withstand whatever design wind pressure, often e.g., no water penetration at 600 Pa, structurally tested to e.g., 2400 Pa – we ensure to match or exceed spec requirements.
-
Integration of Operables: We can integrate vent windows or insert windows/doors within the curtain wall grid. Often, they appear identical to fixed glass but have a sash frame. These could be tilt-turn windows for ventilation or parallel outward vent windows for minimal disruption to look. They latch into the curtain wall framing and maintain weather and sightlines. We can also add sunshades: brackets on mullions to hold projecting fins or louvers for shading (frequently seen on offices). Another integration is facade lighting – some building designs want LED strips along mullions; we can accommodate mounting channels for those. Similarly, roof transitions (like sloped glazing rooflights) can connect to vertical curtain wall seamlessly with our system parts for slope.
-
Fire Safety: At every floor slab, we include a fire stop – usually a mineral wool barrier with intumescent coating – between the curtain wall and floor edge to prevent fire/smoke spread between floors. This works with back pan of spandrel to provide at least the required fire rating (often 1 hour). Mullions also have fire break insert options if needed. So our curtain wall won’t become a chimney in event of a fire – it’s properly compartmentalised.
-
Anchor & Support: The curtain wall attaches to the building via anchors – typically steel brackets at each mullion to the structural columns/slabs. These allow mullion movement for expansion and building sway (e.g., one fixed, one sliding point per floor). We engineer these anchors (often L-brackets bolted to embeds or concrete inserts) and supply or spec them. It’s critical for alignment and load – we ensure they are positioned precisely with tolerances for site adjustment. Once installed, the whole grid is plumb and true.
-
Seismic/Movement: If in seismic zones or high-rise with significant sway, our system can accommodate inter-story drift (glass bite depth and gasket design allow for some racking without glass fallout). We can design for differential movement between curtain wall and main structure too.
All these features combine to produce a curtain wall that is tailored, high-performance, and visually stunning, effectively the “skin” of your building doing all the protection and aesthetic heavy lifting.
Curtain wall frames are typically finished in similar ways to windows – often metallic or neutral tones are popular. A very common look is natural anodised aluminium (silver) for that classic skyscraper facade. We offer anodising if desired for maximum durability and a shimmering metallic look. Alternatively, polyester powder coating opens up any colour. Many modern facades use dark grey or black mullions to reduce the appearance of framing and highlight the glass. For instance, RAL 7016 Anthracite or RAL 9005 Jet Black give a sleek, uniform look that often makes the frame “disappear” visually, especially with reflective glass. Some designs use bright white mullions for a crisp grid aesthetic (like some airports or malls do this to match interior white scheme). Metallic powder coats that mimic anodising (like a silver or champagne) are also available – sometimes chosen if the panel system on building uses a colour that needs matching. We can do dual-colour as well: e.g., exterior dark, interior light, if the interior decor or ceiling wants a different feel. However, since curtain walls often span interior spaces openly, most keep interior same colour or anodic for consistency. Our finishing is done to high architectural grade – meaning high UV resistance (Qualicoat Class 2 if needed for very bright climates), and we can do marine grade pre-treatment if near ocean to avoid salt corrosion. We coordinate large orders to ensure all frames are coated in one batch or with strict controls so that there’s no colour variation across the facade. If the design calls for it, we can also apply fluoropolymer (PVDF) coatings that have extremely long life (these are used in some iconic high-rises, offering multi-decade colour stability). Regarding gloss level: many choose matte or satin finishes for curtain walls, since low-gloss reduces reflection and looks more elegant at scale. But if you want high gloss (maybe to mimic glass sheen), we can do that too. In summary, you have full control – match building trim, contrast glass, subtle or bold. We’ll produce samples for approval, especially for anodised finishes (which can have slight tonal differences). All external caps and trims will match the mullion colour unless a design intentionally accents them (rare, but one could have say white mullions with black caps, but that’s unusual). Interiors can be coordinated with interior design – sometimes designers want a softer white or a warm bronze inside to go with interior colour scheme. That’s fine by us to dual-coat. Ultimately, the colour and finish of the curtain wall can greatly influence the visual outcome, and we ensure whatever you choose is applied beautifully and uniformly, giving your building a cohesive and striking external palette that lasts for decades under sun and weather.
Curtain walls use large amounts of glass, and selecting the right type is crucial for performance and appearance. We typically recommend high-performance double glazing: often an outer pane of 6mm or 8mm toughened with a solar control coating (like a low-e with solar control that might have slight tint or reflectivity), a 12-16mm argon gap with warm-edge spacer, and an inner pane of 6mm or 8mm that is laminated for safety. This achieves good insulation (U ~1.0) and if the outer is reflective or tinted, it cuts solar gain to manageable levels. Depending on the building, some go for a mirrored facade (using a reflective coating or reflective tint; there are blue, green, grey, bronze tints possible). Others may want a neutral clear look – now there are coatings that reduce heat without obvious tint (low-E + selective coatings). We can tailor that: e.g., a south elevation might use a slightly stronger solar control glass than a north one to optimize light vs heat. The appearance from outside can be tuned too: e.g., a fully reflective glass gives a mirror building look (common in some corporate towers), whereas a neutral 70/40 glass (70% light trans, 40% solar trans) appears almost clear. For high-end residences, sometimes triple glazing with low-E is used to get near passive-house standards, which we can incorporate if the frame depth allows (or we choose a deeper pocket system). All units will be factory sealed and typically structurally glazed or captured properly to not stress edges. We consider wind loads on glass thickness – for tall spans, 8mm or 10mm thick glass might be needed to limit deflection. Laminated inner pane is a must for overhead or where people could fall against it (it holds together if shattered, preventing a hole even if outer breaks). In some designs, spandrel glass is used to hide floors – those pieces we often use an opaque backpainted or film-backed glass matching the rest, but with insulation behind it. We ensure that spandrels have an insulation and air gap to avoid “read-through” (so they don’t look different in reflectivity due to different temperature behind). If desired, we can also incorporate silk-screen patterns on glass (some facades have fritted dots or lines to reduce bird strikes or sunlight). For acoustics, we can specify acoustic PVB in laminates or increase gap for sound damping – important for busy city center buildings to ensure interior quiet. Safety is paramount: at ground level or areas subject to human impact, we might use fully tempered + laminated combinations for robustness. In hurricane-prone areas or if blast resistance needed, we have specialized lamination options (like ionoplast interlayers) and thicker glass assembly – which our frame can accommodate by adjusting gaskets and pressure plate screws. The glass is installed either by capturing with a pressure plate (then cover cap) or bonding with structural silicone. If the latter (SSG), we rely on manufacturer’s tested silicone for structural glazing to hold those units. We follow all guidelines on edge clearance, block setting, etc., to avoid any glass stress that could cause breakage. We’ll also consider aesthetics like exterior reflectivity allowed by local codes or desired night appearance (some glasses have slight colour at angle). Overall, you get a façade’s eyes – the glass – carefully curated to deliver the light, comfort, and look you want. And of course, all IGUs come with manufacturer warranty (often 10 years) against seal failure, and we ensure proper breather tubes if transporting to altitude, etc. The final effect: a continuous “curtain” of glass that is not only beautiful but a high-tech shield for the building.
We provide comprehensive technical documentation for our curtain wall systems. If you’re an architect or consultant, we can furnish the system technical manual (often a large PDF detailing profile dimensions, section properties, allowable loads, etc.), and CWCT test reports if needed to demonstrate compliance with industry standards. We have CAD details of typical mullion-transom intersections, sill details, head details, etc., which help in integrating with building structure (these show things like how we do fire-stopping, how waterproofing ties in at base, etc.). For performance, structural calculation examples or our engineering analysis can be provided showing that mullion of X size can span Y height at Z wind load with safety factors – useful for structural engineers signing off. Also, thermal modelling reports to show U-value calculation and condensation resistance factor (CRF) can be given – we normally simulate specific project configuration if needed. For developers or general understanding, we have brochures with nice imagery and general info (how the system works, what options are). There might also be installation guides – step-by-step for installers, which illustrate erection sequence, pressure plate torque, etc. We also often produce a project-specific facade layout drawing (elevation drawing marking every panel and component) – while that’s not a generic download, it’s something we will create and share for approvals and coordination. Another crucial doc is the warranty and maintenance guide – after install, we give guidelines on how to clean (usually mild detergent, avoid abrasive tools), inspect sealants periodically, etc., and we outline what we cover under warranty (like finish and structural integrity for X years, glass units as per supplier warranty). For any special glass or coatings, we include the glass manufacturer spec sheets so you know its properties (like light transmission, solar heat gain coefficient, etc.). If relevant to the project, we might share blast test data or hurricane impact test data for the system (some systems, especially from big suppliers like Schuco or similar, have these test certificates available). Fire test certificates for fire stops might also be part of the package for building control. If LEED or BREEAM credits are needed, we can provide documentation on recycled content of aluminium, etc., because those often give points for building materials with high recycled content (aluminium often has significant recycled content). Lastly, we also give out samples – small extrusions of mullion with cap, or a piece of glazed frame – as a tactile reference. Not exactly a download, but equally helpful. All these resources ensure that from design through construction to maintenance, everyone has the info needed to execute and care for the curtain wall properly, with no surprises. We pride ourselves on transparency and collaboration, so if there’s anything you don’t see in our provided docs, just ask – we likely have it in our technical archive or can get it from the system supplier promptly. With all these at your fingertips, approving and building our aluminium curtain wall solution becomes a confident process.


