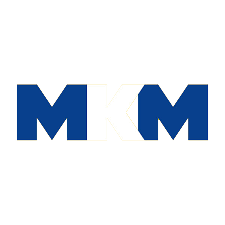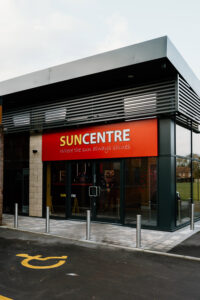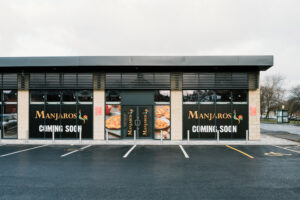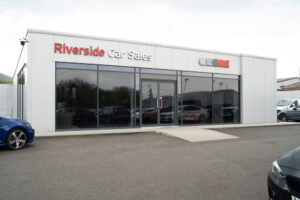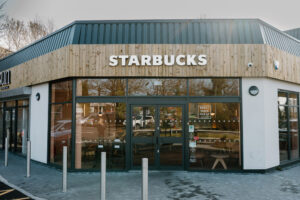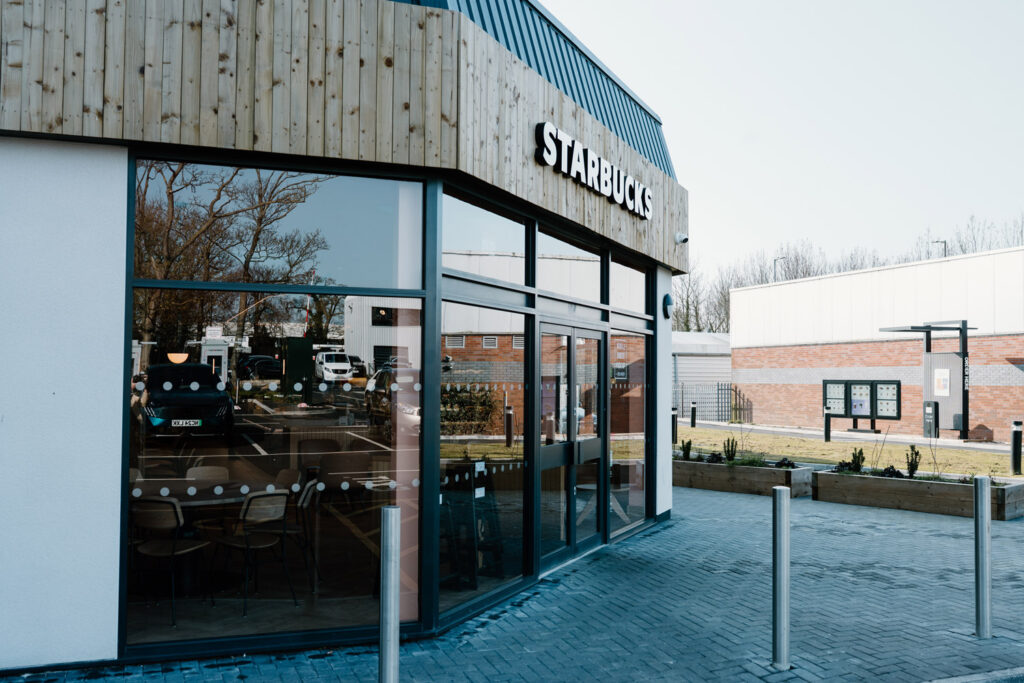Trade Pricing & Exclusive MKM Access
Aluminium Commercial Doors
Heavy-duty entrance and exit doors designed for high-traffic and demanding environments
Aluminium Commercial Doors are heavy-duty entrance and exit doors designed for high-traffic and demanding environments like offices, schools, hospitals, retail stores, and industrial buildings. These are robust swing or sliding doors built with stronger profiles, hardware, and safety features to withstand frequent use and meet stricter regulatory requirements. BM Bifolding Doors supplies commercial door systems (often from the same suite as our shop fronts or curtain wall) that can be tailored as storefront entry doors, interior lobby doors, emergency exit doors, or any application requiring durable and secure access. They come with enhanced security locking, options for panic escape hardware, automatic door closers or openers, and features like anti-finger-trap stiles to ensure user safety. Aluminium commercial doors are typically thermally broken if used externally, ensuring they contribute to the building’s insulation performance. They are available in various configurations (single, double, with side panels or overhead glazing) and can integrate with access control systems (like card readers or intercoms) commonly needed in commercial settings. In summary, these doors provide reliable, long-lasting performance in busy environments while offering a professional appearance that matches modern architectural aesthetics.
-
Heavy-Duty Construction: Commercial aluminium doors use thicker gauge aluminium profiles and reinforced corners to handle constant opening and closing throughout the day. Hinges (or pivots) and closers are rated for high cycles and often adjustable for perfect alignment. This means the doors remain stable and functional even after years of heavy usage – no warping, sagging or misalignment that you might see in lighter doors. They are specifically built to withstand high traffic in places like school corridors or shopping centre entrances, delivering longevity where standard residential-grade doors wouldn’t last.
-
Enhanced Safety and Compliance: These doors are designed to meet commercial building codes and safety standards. For external exit doors, we offer panic bar hardware (touch bars or push pads) that allow quick escape in emergencies (fire exits) according to EN 1125/EN 179 or similar. Many models include anti-finger-trap profiles (rounded hinge edges) to prevent injuries, particularly important in schools or public buildings. They can be fitted with door closers that ensure controlled closing (preventing slams) and are often adjustable to meet ADA requirements for opening force. Low thresholds can make them wheelchair accessible (DDA compliant). Essentially, they cover all bases: fire safety, accessibility, and user protection – giving building owners peace of mind that entrances and exits are safe for all users.
-
High Security: Aluminium commercial doors feature robust multi-point locking or specialised hook locks and deadlocks that secure the door firmly. We can integrate electric strikes or maglocks for access control systems, allowing secure electronic locking without compromising door strength. The doors can be specified to Secured by Design standards if needed, with features like laminated glass, security cylinders (anti-snap, anti-bump), and reinforced keeps. Many such doors are used in out-of-hours closed storefronts or office entrances, so they are built to deter break-in attempts. The combination of strong frames, secure locks, and impact-resistant glazing (often laminated or even bullet-resistant if required) ensures a very high level of security suitable for vulnerable locations.
-
Custom Hardware & Automation: Commercial doors can be tailored with a variety of specialised hardware. For example, we can supply them with automatic swing or sliding door operators for main entrances (great for hands-free entry in retail or healthcare settings). They can include features like electronic access control (card readers, keypads) seamlessly integrated – aluminium profiles can house wiring invisibly. Options like removable mullions (between double doors) allow converting to a wide opening for moving equipment/furniture. Additionally, we can incorporate door selectors for double doors (ensuring one leaf closes before the other, crucial for latch mechanism to engage). These doors also support custom handles – from durable pull handles (even logo-shaped) to standardised cranked pull handles, available in stainless steel or matching finishes. In summary, whatever the function – be it a hospital’s emergency exit that must always open out under panic, or a corporate lobby door that auto-slides open with motion sensors – we have the hardware and automation to make it happen, integrated neatly with the door’s robust framework.
For Trade Professionals
We fabricate and deliver our aluminium commercial doors ready for straightforward installation. As a trade installer, you’ll find that our doors come prepped with the necessary hardware cut-outs (for locks, closers, etc.), and often even with much of the hardware pre-installed (like locks, hinges) to save you time on site. We also test the door in our workshop (hang it in a test frame) to ensure everything aligns and functions, especially important for things like multi-point locks or panic bars – so you won’t have surprises on site. Our doors integrate with standard shop front framing, so if you’re building a storefront or screen, the door leaf will fit seamlessly into the same frame system. We provide you with all necessary accessories: for example, if an overhead closer is included, we supply the appropriate closer model (with correct power size per door weight, often adjustable), along with arm and cover. For panic hardware, we include any required keepers on the frame side. If it’s an electric strike, we wire it up for a test so you just need to connect power. We also advise on any tricky parts: e.g., if using a floor spring pivot, we give you the setting block dimensions and templates to recess into the floor. Our commercial door profiles allow on-site minor adjustments (e.g., hinge side can have adjustable hinge sets to tweak gaps). We supply sub-frames or coupling mullions if the door attaches to curtain wall or screen, ensuring you have the right adaptors. In terms of compliance, we provide documentation for site (fire exit certification for panic bar, etc.) which you may need to hand over to building inspectors or client – saves you chasing it. If you’re hooking into an access control system, our team can coordinate with the electrician to ensure the correct hardware (like request-to-exit switches, etc.) are planned. Another support aspect: our hardware is from reputable suppliers (e.g., Dorma closers, Adams Rite locks, etc.), so replacements or servicing in the future is straightforward – you or facility management can get parts easily if ever needed. We stand by our door assembly with a warranty, but we also empower you to fix most issues – e.g., we’ll show you how to adjust closing speed on closers or how to swap out a cylinder if keys need change. Because these doors are often installed in final stages of a project, scheduling is key – we can deliver on a pre-agreed date just in time to go into the opening, so they’re not sitting around risking damage. Additionally, if you have many doors (like in a school or large building), we can key them alike or to a master-key system as per your needs – we coordinate with locksmithing at fabrication stage to provide correct cylinders. Our goal is to make installation and handover smooth: the door fits, locks engage properly, closers ensure it’s not slamming or dragging, and it’s secure and aligned. With our detailed product guidance and prompt technical help (should you have a question during install, we’re a phone call away), you’ll feel confident installing our commercial doors to your customer’s satisfaction.
For Homeowners & Business Owners
Aluminium commercial doors are a robust, low-maintenance solution for your building’s entrances or internal heavy-use doors. As an owner or facility manager, one thing you’ll appreciate is their durability – these doors will operate smoothly for a very long time, even with hundreds of cycles a day. They won’t warp like wood or corrode like steel can; the aluminium and its finish are built to handle the knocks of trolleys, constant opening, etc. Maintenance is minimal: perhaps occasional lubrication of moving hardware and ensuring door closers are adjusted seasonally if needed – tasks that are simple and infrequent. We supply you with manuals for any hardware like closers or automatics so you can easily tune or get serviced (though many facility managers find they rarely need more than an annual check). The safety features built in (finger protection, etc.) mean fewer accidents and liability concerns. If these are external doors, their thermal break and good seals help keep energy costs down by preventing drafts and heat loss, contributing to your building’s overall efficiency. Security-wise, you can feel secure locking up each night – our multi-point locks and strong frames are a significant deterrent to break-ins. If you have an access control system, we likely integrated the door with it seamlessly: for example, if your office uses fob readers, our electric strike or maglock on the door works in tandem with that, and we ensured there’s proper fail-safe/fail-secure per your needs and backup battery on automatics if applicable. For emergency preparedness, our panic exit doors ensure quick egress (with signage and luminous panic bar if needed) so you’re compliant and safe during drills or actual emergencies. These doors can also be hooked into fire alarm systems if you have electric locks, to ensure they unlock on alarm trigger – we help facilitate that setup. Over time, should you need to re-key locks (e.g., tenant turnover), the standard lock cylinders we use make that easy – any locksmith can change or master-key them; you’re not tied into proprietary systems for basic locking. The finishes on these doors (powder coat or anodised) will look good for decades – a simple wash will bring them back to like-new if they get dirty. No repainting required unlike painted steel or wood. For interiors, aluminium doors in offices or corridors can handle impact (like gurneys in hospitals, or carts in hotels) without chipping – plus we can add kick plates or push plates in stainless steel for further protection if needed. In essence, once these doors are installed, you can mostly “set and forget” aside from routine checks, and they’ll reliably serve your building users. And if any part eventually needs replacement (like a closer after many years), parts are readily available on the market and standardised, meaning no long waits or huge costs for spares – a facility manager’s dream. Also, the aesthetic uniformity – say you have our shop front doors at entrances and matching interior alum. doors for lobbies – gives your building a cohesive professional look that enhances your brand or property value. All combined, aluminium commercial doors are an investment in worry-free operation, safety, and security for your facility – letting you focus on running the building, not fixing doors.
-
Profile System: We use a dedicated commercial door profile system that typically has a 45mm to 50mm face width and greater depth than residential, for strength. They often have double rebate (for double weather seals) and thicker walls for robust hinge and lock fixing. Stiles can be configured for various hardware (like wide stiles for panic bars or narrow stiles for maximum glass). The bottom rails can be low profile for ADA compliance or deep if you want a certain look or need to accommodate a floor closer. These systems come with anti-finger-trap stile options – where the hinge side stile is curved, leaving no pinch point when the door is nearly closed. All profiles are thermally broken for exterior use; interior use profiles might not have break if not needed.
-
Hardware & Accessories: Standard hardware on a swing door includes top and bottom pivots or heavy butt hinges (we often prefer pivots with an overhead closer in a transom for main doors – very durable and no hinges to sag; or a floor spring pivot for frameless look). We use quality closers – adjustable size EN 2-4 or 3-6 depending on door size. For locking: typically an Adams Rite hook lock (hook latch that goes into jamb strike) with an external euro cylinder – this is industry standard for storefronts. We can add a second lock or head shoot bolt for extra security. On double doors, flush bolts or tower bolts are used on the inactive leaf to secure it. For panic hardware: a crossbar panic device that opens the latch when pushed – we ensure they meet fire exit requirements and that frames have the proper strikes. We can fit door selectors (so the correct leaf closes first on double doors). Automatic options: we mount either a surface-mounted auto swing operator (with arms) or an integrated transom closer with motor – and can integrate safety sensors and push pads as needed. For sliding doors, we provide the whole automatic sliding unit (like Dorma or Geze system) integrated with our framing. Additionally, electro-magnetic locks can be installed (we usually put them at top rail, 600lb or 1200lb maglocks, with wiring hidden in frame). We also prepare for access control: if a card reader needs to be on mullion, we can cut out or provide mounting box etc. Door handles: commonly tubular pull handles (we supply 300mm, 1000mm D-handles, etc. in satin stainless steel or matching finish). If lever handles needed (less common on commercial main doors), we can provide those with appropriate heavy-duty locks. Also, kick plates of stainless steel ~200mm high can be applied to lower part if people push door with foot frequently. Weather wise: door sweeps or threshold drop seals can be installed to minimise drafts if needed, though commercial doors usually have a threshold with a seal built in.
-
Glazing: Usually glass for these doors is 6mm toughened or 6.4mm laminated if security is concern. For exterior, we normally do 24mm double glazing in the door too (with toughened outside, laminated inside for safety). The door profiles allow for glazing beads – typically externally beaded with security clip or internally beaded depending on design. All glass is safety glass by requirement for doors. If needed, we can do obscure glass, or incorporate a letterbox slot (commonly in bottom rail) if for a storefront that needs mail slot.
-
Thermal & Weather Performance: Our commercial doors (with thermal break) meet similar thermal values as windows – often around U=1.8 W/m²K for a glazed door with decent glass. They have wool pile or EPDM seals on all edges that compress to keep wind and rain out. We test them for water tightness (class up to maybe 4A, since doors not as tight as fixed frames, but still good for normal conditions) and air infiltration (they’ll meet required air tightness for building envelope). For extreme exposures, we can add second seals or specify more robust threshold solutions. The thresholds are typically low (about 15mm high) and thermally broken, achieving ADA compliance (1:2 slope edges). If greater water resistance needed, slightly higher threshold with a small ramp can be used.
-
Integration & Options: These doors integrate with our framing or existing openings. We can make them stand-alone too, with sub-frame if needed. They can open in or out (outward is common for egress). If an inward door needs to hold open, we can add hold-open closers or magnetic catches tied to fire alarm. For interior use, we may omit thermal break to save cost and if climate separation isn’t needed. We can do side lights or transom windows above doors using same profile system for a cohesive look. Also, if you need something like an overhead rolling shutter in same opening, we coordinate sizes or reinforcement. Special coatings: we can do anti-bacterial powder coat for hospital doors, or extra hardness coatings if heavy wear expected.
In sum, our aluminium commercial doors are feature-rich, designed to be the workhorses of a building, and we tailor all their components to your project’s specific functional needs while maintaining a uniform, clean appearance with the rest of the aluminium elements.
As with our other aluminium products, commercial doors can be finished in any RAL colour or anodised. Frequently, they are part of a shop front or facade, so they’ll match that – common choices: black, dark grey, silver, white. For instance, a retail chain might have a specific RAL colour for branding (we’ve done bright reds or blues to align with store themes). We can absolutely do those – our finishing process ensures the colour is consistent across all parts (door, frame, adjoining windows).
If a door is in an industrial setting, sometimes a more utilitarian colour like safety yellow might be chosen for high visibility (like an interior factory door that machinery passes through). We can do that too.
We offer anodised finishes (clear anodised, bronze anodised) often in high-traffic areas because anodising is extremely wear-resistant – good for push/pull contact, etc.
However, modern powder coats are also very durable, so either is fine.
We can do dual-colour if inside needs different from outside – not common for a door, but possible if, say, outside is a corporate colour and inside the client wants white to blend with interior walls. Because commercial doors usually have glazing taking most surface, colour difference is mainly on frames.
We ensure to meet any corporate brand guidelines for colour (we can do custom matches if needed beyond RAL standard).
Our painting process yields a robust coating that handles the knocks and usage – important for door edges and such where people bump things. We often use a matte or semi-gloss finish to hide small scratches from daily use better (gloss can show scuffs more).
For example, a matte black door will look good even if a bit of dust or a minor rub happens; high gloss might show it more.
If concerned about foot traffic scuffing the bottom rail, we can put a kick plate as mentioned, which is usually stainless steel – which itself is an aesthetic accent (silver against the coloured frame).
The colour of panic bars or handles is also a consideration: typically, they come in standard finishes (silver anodised or stainless steel for handles, red for panic bar arms, etc.). If you want those in matching colours we can see if manufacturer offers it or paint them – e.g., some panic bars can be ordered with black or other colour casings.
We’ll coordinate so the overall look is cohesive.
Again, all coatings are done to architectural grade: if exterior, at least 60-80 microns thickness, properly cured, giving a long life and covered by our finish warranty (10+ years). Even in heavy use, the frames keep their colour – maybe just the handles might show some patina from constant grabbing, but those can be replaced relatively easily down the line if needed.
In essence, you have complete freedom to colour-match these doors to the building’s design scheme or corporate identity, and we’ll deliver a finish that stays attractive and protective even with the rigorous use these doors get. We can provide sample swatches or references of colours on actual projects if you want to see how a certain colour looks on a large door before finalizing. The end result will be not only a tough door, but one that visually integrates perfectly with your space’s style.
For commercial doors, we prioritize safety and durability in glass selection. Typically, the door will have a large glass portion, which is critical for visibility and aesthetics, but also a point of vulnerability, so we address that. Standard practice is to use laminated safety glass for any full-glass door – usually 6.4mm (two 3mm with PVB) or 8.8mm (two 4mm) laminated, often also tempered for extra strength. So a common spec might be 8.8mm laminated/tempered; this means if someone or something impacts the glass, it’s very resistant to breaking, and even if the outer ply cracks, the inner holds and the panel stays intact in the frame (security aspect). In external doors requiring insulation, we use double-glazed units: e.g., outside pane 6mm tempered, 12mm air/argon, inside pane 6.8mm laminated. This ensures both thermal performance and safety. The laminated inner also acts as a security layer (makes it much harder to break through). We could also do double laminated both sides if needed for high security or sound attenuation.
In entrances like shops or offices, often clear glass is desired for transparency. We can supply ultra-clear low-iron glass for a crystal-clear view (standard glass has a slight green tint, low-iron removes much of that). If privacy or solar control is needed, we can use tinted or reflective glass in the door – e.g., a bronze tint might be used in a door to match tinted windows around. Or frosted/etched glass could be used if you want light but not see-through (like in a bathroom door or back exit). We often incorporate manifestation decals on door glass – at minimum, small dots or logo at eye level to prevent people walking into it (as required by regulation). If the door is an emergency exit, sometimes wired glass or ceramic fire-rated glass is needed (for a fire door scenario). We can integrate fire-rated glass if the door framing is rated or as a vision panel in a fire exit door.
In interior commercial doors (like office partitions), we might use 10mm or 12mm toughened single glass for a frameless look with patch fittings – but that’s a different style of door (all-glass door, not in aluminum frame). For aluminum-framed, we stick to laminated for safety.
We also consider sound – a laminated glass improves acoustic performance; if near a busy street, that’s beneficial. If extremely sound sensitive, acoustic laminate interlayers can further dampen noise.
Another aspect: bullet-resistant glass can be installed if needed for high-security installations (banks, embassy entrances). This is multi-layer laminate polycarbonate which our strong frames can be adapted to hold (with appropriate spigot beading).
However, in standard usage, your door glass will be strong, safe, and clear.
We also ensure that glazing in the door aligns with DDA guidelines: for example, if the door has midrails, their placement is considered (often around 900mm high rail can double as a push bar and be visible). Many doors are full-glass from mid-rail down, which is fine as long as manifestations are present.
Double-glazed units in doors are engineered to handle the extra flex of door movement (we ensure proper setting blocks and clearance).
All our door glass meets BS 6262 and building regs Part N for safety glazing – we wouldn’t use anything less.
If the design calls for it, we can do insulated panels instead of glass in parts of the door (e.g., a solid bottom panel for kicking area, or solid full panel for an electrical room door that doesn’t need vision). Those panels are typically aluminium skins with insulation core, matching the door frame finish.
So, in summary, the glass we use in commercial doors is heavy-duty, secure, and tailored to the use-case (clear for display, frosted for privacy, tinted for sun, etc.), all while ensuring compliance and longevity. It allows the door to be functional (visibility or privacy as needed) and safe even under high usage or attempted breakage, providing you the benefits of glass (light, transparency) without undue risk.
For our aluminium commercial doors, we can provide relevant documentation and spec sheets similar to our shop front systems, since they often go hand-in-hand. Key downloads include the technical data sheet for the door system (which may list things like tested air/water performance, door size limits, hardware compatibility, etc.), and hardware catalogs for the specific locks, closers, and panic devices we use (for instance, an Adams Rite lock brochure or a Dorma closer spec sheet with adjustments info). If needed for fire safety sign-off, we have certificates for panic hardware (showing compliance to EN1125 or UL305, etc.), and documentation for our door profiles in fire exit usage (like a letter of assessment if the doors need to be fire-rated, though typically aluminium doors are not fire-rated unless specified with special materials).
We also provide maintenance manuals for end-users or facility managers – describing how to maintain closers (e.g., checking oil leakage or spring tension annually), how to adjust or replace a cylinder, etc., and recommended cleaning (just mild soap for frames). If the door has an automatic operator, the manufacturer’s user guide and maintenance guide are included.
Another useful document is our warranty statement for the door and hardware – typically 2 years on moving parts, 10 years on frame finish, etc., which we give out to clarify coverage.
For architects or contractors needing to ensure compliance, we can supply ADA compliance statements (e.g., that threshold is X height and beveled, in compliance with ANSI standards, or that door force can be adjusted to under 5 lbs as required in certain jurisdictions).
If the project is seeking LEED or environmental creds, we have material composition info – aluminium content recycled, glass low-e coating details (for energy calcs).
We also ensure shop drawings are shared – not a general download but project-specific: these show our door frame dimensions, swing direction, reinforcements, etc., which is crucial for coordination with surrounding finishes (like floor finishes flush with threshold, wall details for door closers overhead space, etc.).
If security is a big concern, we can share test evidence of PAS24 or LPS1175 if our door system was tested for such (some heavy-duty doors have been tested to security standards, and we can design to meet them if needed, with documentation).
Additionally, for any automatic doors, safety test results (like if it meets BS EN 16005 safety for automatic doors, etc.) can be provided as the basis of design.
For day-to-day use, we often give a small operation manual to the client that explains any specific features – for example, if there’s a hold-open function on closer, how to engage/disengage it; or if there’s an electric strike, what happens in power failure (so they know it defaults to unlocked or locked based on fail-safe type).
All these materials ensure the professionals installing or maintaining and the building managers using the door system have full knowledge and assurances.
We try to make them straightforward – often one-pagers with diagrams (like how to adjust a hinge or replace a weatherseal).
These documents not only help in immediate use but also years down the line when maybe a new facility manager comes in, they have references on the door’s model and how to get service or parts.
So, whether it’s spec compliance documentation, user/maintenance guides, or warranty info, we’ll supply a comprehensive package on our aluminium commercial doors, supporting everything from initial approval to long-term operation.

