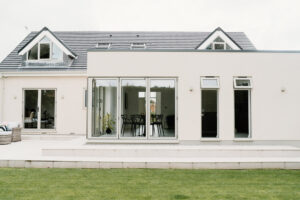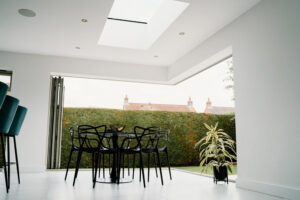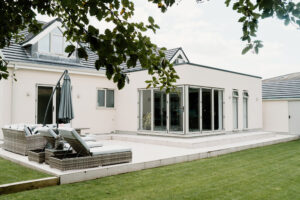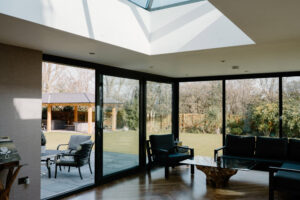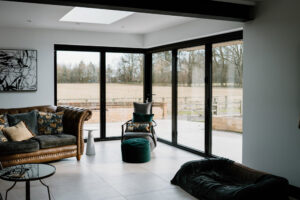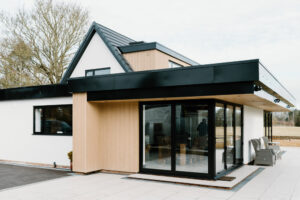Trade Pricing & Exclusive MKM Access
Moveable Corner Post Bifold Doors
Create show-stopping spaces with a completely opening 90° corner.
Our Moveable Corner Post Bifold Doors create show-stopping spaces with a completely opening 90° corner. This innovative design uses two bi-folding door sets that meet at a corner and eliminate the need for a fixed support post. When closed, the corner post provides stability and locks the two door sets together. When opened, the post cleverly swings and “parks” to the side along with the bifold panels, leaving no barrier between your indoor and outdoor spaces. The result is a truly panoramic opening – perfect for modern extensions, orangeries, and luxury builds seeking a “glass box” effect. BM Bifolding Doors specialises in these complex installations, manufacturing each corner bi-fold to exacting measurements for a precise fit. The moveable corner system brings a “wow” factor that will transform any living area or commercial venue.
- Completely Open Corner: Achieve a 90-degree opening with no permanent post. Both walls of glass fold away to create an unobstructed corner, blending two sides of your home with the outdoors. This design is ideal for patios, courtyard gardens, and scenic views where you want a seamless indoor-outdoor experience.
- Ingenious Floating Post: Features a floating corner post attached to the bifold panels. As you open the doors, the post unlocks and slides away with the doors. When closed, the corner post seals the meeting point tightly for weatherproofing and security. This engineered solution provides the strength of a post when needed and the openness of no post when desired.
- Structural Support Solutions: We work with your builder or architect to ensure the building structure can support an open corner. Often a hidden steel or reinforced concrete lintel is installed above the opening to carry the load when the doors are open. Our team provides guidance on the necessary structural support, so you can enjoy an open corner without compromising integrity.
- High-Performance as Standard: Despite the unique configuration, these corner bifolds still offer the same thermal efficiency, security and ease of use as our regular bifolding doors. Thermally broken aluminium frames, double glazing, and robust locks keep your home warm and secure even at the corner junction. Gaskets and multipoint locks along the moving post ensure it’s weathertight when closed (tested to similar standards as our standard bifolds).
- Versatile Configurations: The moveable corner design can be used for 90° corners or even custom angles (e.g., opening a bay corner). It’s available in inward or outward opening formats and multiple panel configurations on each side. For example, you might have a 3-panel set meeting a 3-panel set at the corner, or 2+4, etc., depending on wall lengths. We tailor the design to your layout.
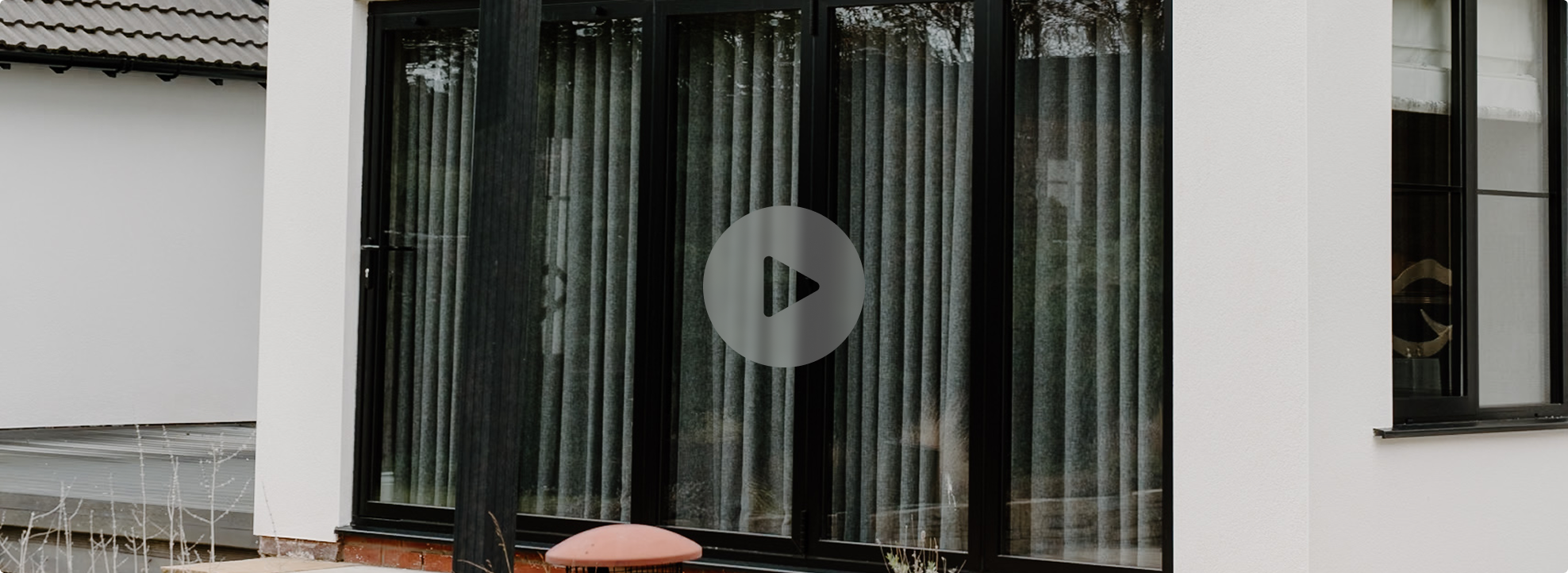
For Trade Professionals
Corner bi-fold installations are a prestigious addition to any portfolio – and BM Bifolding Doors makes it easier for trade partners to deliver these projects successfully. We provide technical consultation from the early design stage, advising on structural requirements and ideal configurations. Our moveable corner post system is based on proven hardware (such as specialized corner shoot-bolt locks and reinforced corner posts) that has been tested for security and weather performance. As a trade installer, you’ll receive the fully fabricated door sets and the detachable corner post unit, along with detailed instructions on sequencing the installation. We can also assist on-site or provide training, as fitting a floating corner requires careful alignment. With reasonable lead times given the complexity (typically 6–8 weeks), you can plan projects efficiently. Offering a floating corner bifold sets you apart from competitors – it’s a high-end feature for luxury homes and commercial spaces, and clients will appreciate that you partner with an expert manufacturer for this solution. Rest assured, our corner systems are engineered to meet the same standards (PAS 24 security, severe weather rating) as standard bifolds, so you and your customer don’t sacrifice performance for spectacle.

For Homeowners & Business Owners
Imagine opening up two full walls of your home on a sunny day – our Moveable Corner Post Bifold makes that dream a reality. Homeowners will enjoy an unparalleled sense of freedom and connection to the garden. It’s perfect for open-plan kitchen/diner extensions: with both bifold sets open, the entire corner of the house disappears, creating an expansive entertaining space that flows onto the patio. When closed, the corner post and doors still provide panoramic views thanks to slim frames, so your corner feels light and transparent year-round. Business owners (like restaurants or event venues) can wow guests with an open-corner design that literally removes the barrier between interior and exterior seating. It’s a great way to maximize usable space in good weather and create a memorable atmosphere. Our corner bifold doors come with the same reassurance of security (multi-locks on every panel and corner) and insulation as any premium window – you won’t feel drafts at the corner, and the locking post provides a firm seal against intruders and elements. However, it’s important to note that your building needs proper structural support – we will guide you on this. In the end, you’ll have a truly bespoke architectural feature that elevates your property’s luxury and value.
Everything you need to know about Smarts Visofold 1000 Bifolding Doors
Yes. Our platform offers a wide range of set-size bifolding and sliding doors for fast-track delivery, alongside custom-size products tailored to your exact measurements. Simply choose the product type, select the size option, and configure your specification.
Each product page includes detailed descriptions, specification options, and recommended use cases. Whether you need corner bifolds for an extension, heritage sliders for a period home, or Alu Elite internal screens, our team is on hand to advise and help you choose the most suitable product.
Set-size products like our Fast Track bifold and sliding doors are typically delivered within 3–5 working days. Custom-size and specialist items such as gable windows or luxury garden rooms usually have lead times of 3–6 weeks, depending on complexity and volume.
Most external aluminium products (bifolds, sliders, French doors, windows) are supplied pre-glazed and partially assembled for ease of installation. Internal systems like Alu Elite doors and screens may be delivered in kit form with full fitting instructions.
Yes. All of our aluminium systems meet or exceed UK standards, including Part L for thermal efficiency, Part Q for security, and PAS 24 certification on selected models. Certificates and technical documentation are available on request.
Absolutely. The site is designed for both trade professionals and self-managed domestic customers. You can purchase any product online, and if you need help with measuring or specification, our team is happy to assist.
Yes. We offer supply-only as standard, but installation services can be arranged in many areas via our approved installer network. Alternatively, products come with detailed fitting guides suitable for competent installers or builders.
All products are backed by BM’s manufacturer warranty:
-
10 years on aluminium frames
-
5 years on double glazing
-
25 years on powder-coated finishes
Full warranty terms are provided with your order.
Yes. MKM trade customers can apply for a dedicated trade account, unlocking exclusive pricing, bulk discounts, and faster quoting tools. Speak to your local MKM branch or apply directly through the site.
You can visit selected MKM branches or our Middlesbrough showroom to view popular products in person. We also offer brochures, virtual product tours, and sample finishes on request.
- Floating Corner Mechanism: The two bifold door systems meet at a specially designed rebated corner post. This post has locking pins at top and bottom that engage into the frame when closed. Upon unlocking, the post hinges and slides out with the door panels. Heavy-duty hinges and guides ensure smooth operation and alignment when opening or closing the corner.
- Configurations & Sizes: Suitable for right-angled corners (90°). Each side can be configured with 2–7 panels depending on the wall length. When both sides open, you get nearly the full width of each side open (minus a small storage area for stacked panels). Maximum panel sizes generally up to ~1000 mm wide by 2500 mm high per panel (we will confirm based on system limits). For very large openings, consider combining with a fixed post for part of the corner or a moving post at one end only – we can discuss custom solutions.
- Weatherproof Design: The corner post has dual weather seals that compress into the opposing frame when locked, keeping wind and rain out. The threshold at the corner is continuous, with drainage designed to handle water even at the corner junction. The system is tested to typical standards (e.g., Class 4 air permeability, Class E750 water tightness, etc.) comparable to standard bifolds.
- Threshold Options: Usually supplied with a flush track/low threshold at the corner for a seamless floor transition. Because two sides meet, we carefully configure the threshold intersection to remain flush and prevent water ingress (often adding a small concealed drain or sump at the corner). Raised thresholds are also available if a higher weather rating is needed (e.g. very exposed locations).
- Accessory Integration: These corner bifolds can incorporate our standard bifold accessories – integrated blinds in glass, trickle vents (in door frame sections on adjacent walls), and more. We also coordinate with building elements like corner post footings or integrated steel posts (in rare cases where a removable steel post might be used for extreme spans).
Choose from the full range of RAL colours and finishes for your corner bifold. Many clients opt for neutral tones that blend with interiors and exteriors – popular choices include Anthracite Grey, Black, or White to match modern bifold trends. You could also make the corner a feature with a dual-colour scheme: e.g., a dark exterior frame and a light white interior. All frames and the corner post are finished in the same durable powder-coat. Marine-grade finishes are available if your site is coastal (we apply a special pretreatment and powder to resist corrosion). The colour consistency is maintained across both door sets and the corner post, so it looks like one continuous system.
We fit our standard high-spec double glazing in the Moveable Corner Bifold Doors. Typically 28 mm toughened double-glazed units with Low-E coating and argon gas for thermal efficiency (achieving around a 1.5–1.7 W/m²K whole door U-value, depending on configuration). All glass is tempered for safety; corner units usually meet in an L-shape with the corner post in between, so there is no glass-to-glass meeting – meaning standard flat units are used. If one side is an elevation prone to strong sun, you can request solar control glass on that side to reduce heat. For added security, especially in commercial settings, we can supply laminated glass that stays intact even if shattered. Additionally, if needed, we can integrate blinds within the glazing on one or both sides (see our Integral Blinds product) – a nice touch for privacy in the evenings without cluttering the stunning open corner by day.
For more information, download our Open Corner Bifold Guide, which includes diagrams of how the floating corner post operates, structural support guidelines (for your architect/engineer), and configuration examples. We also provide a Corner Bifold Technical Specification Sheet outlining maximum spans, weights, and hardware details. Installation professionals can refer to the Corner Bifold Installation Manual available in the downloads, which covers step-by-step assembly of the frames and adjustment of the corner mechanism. These resources will help you fully understand and plan for incorporating a Moveable Corner Post Bifold in your project.


